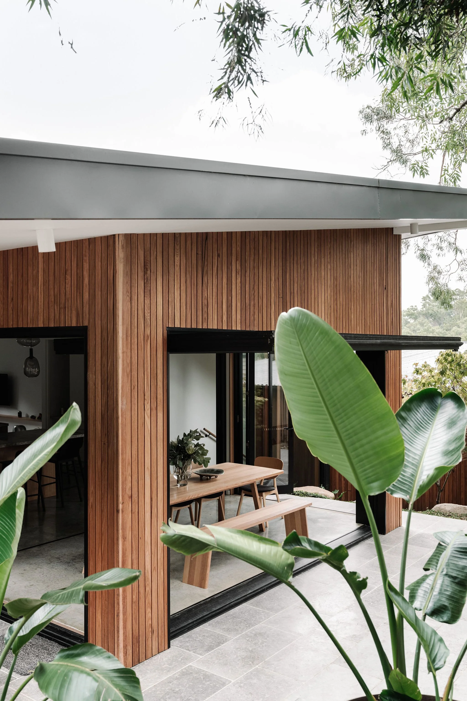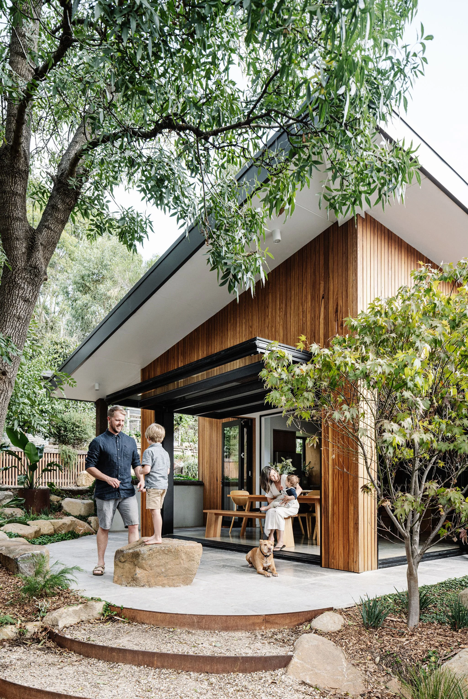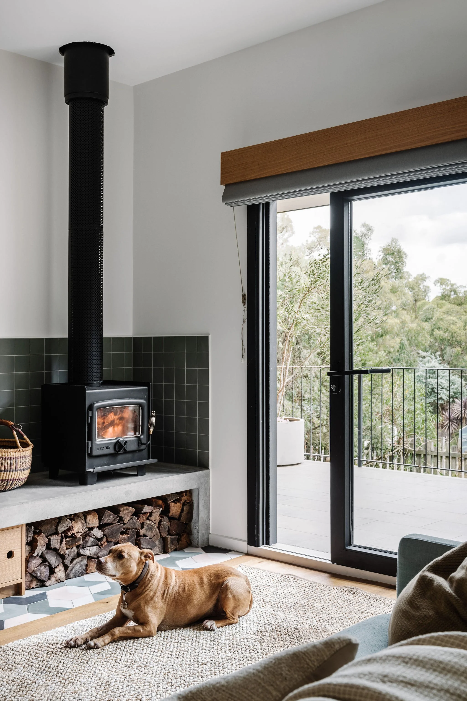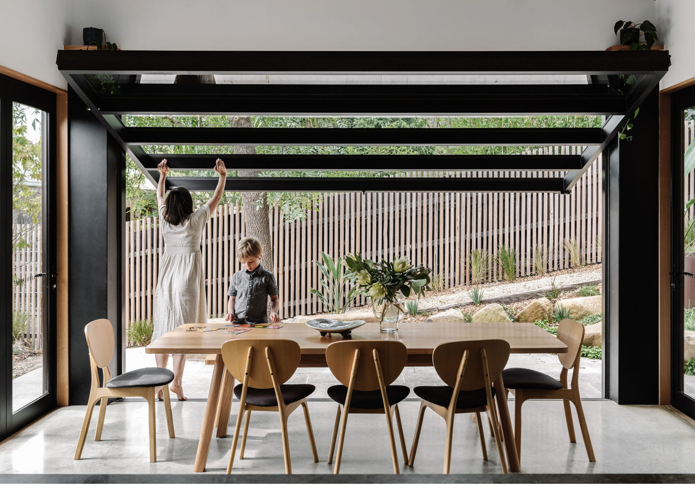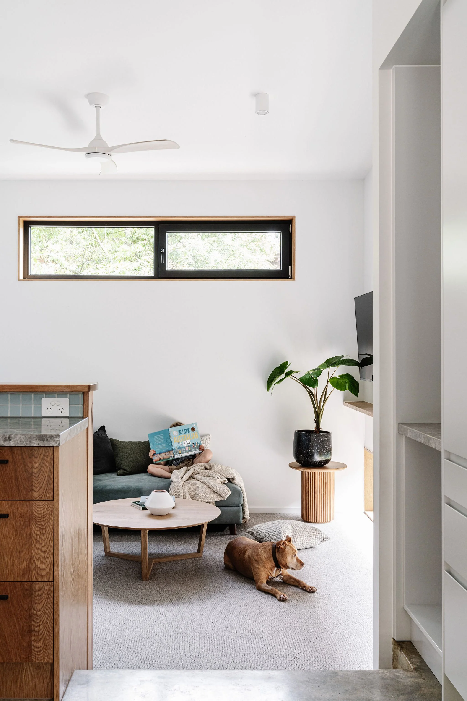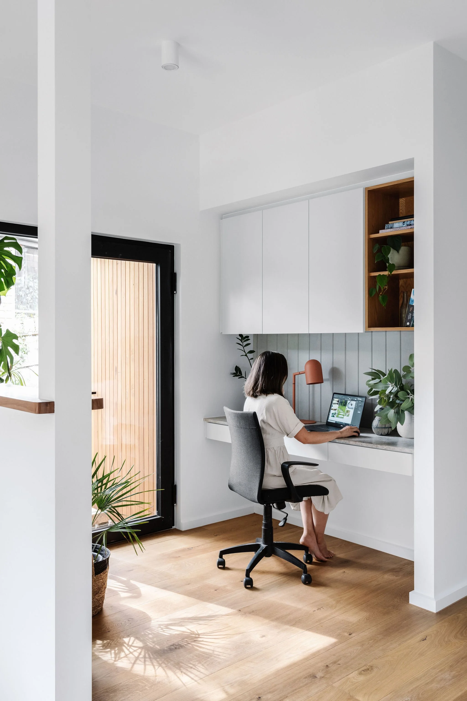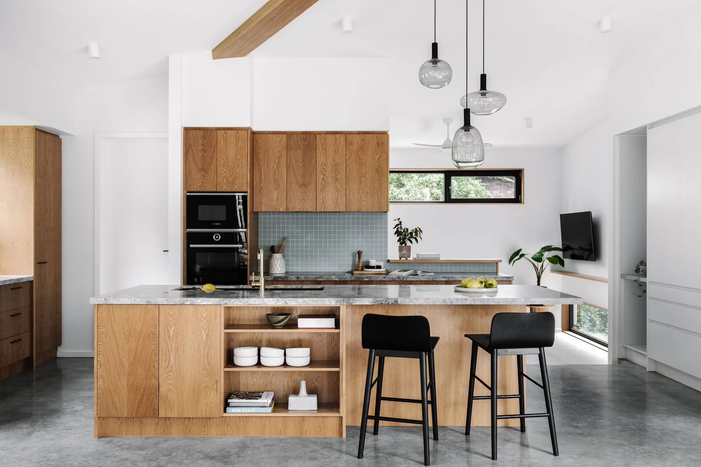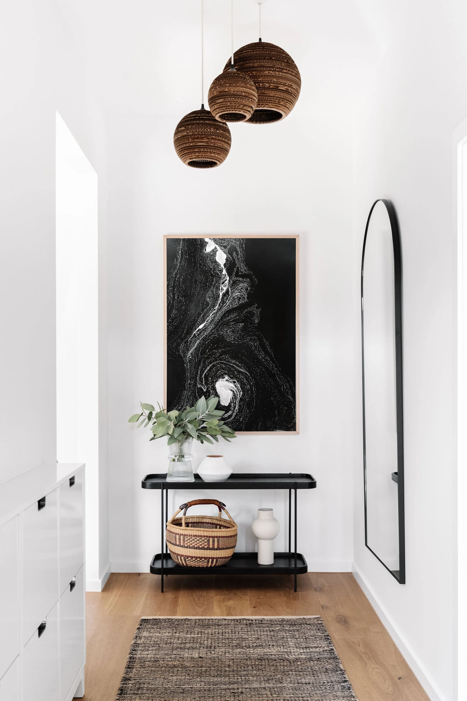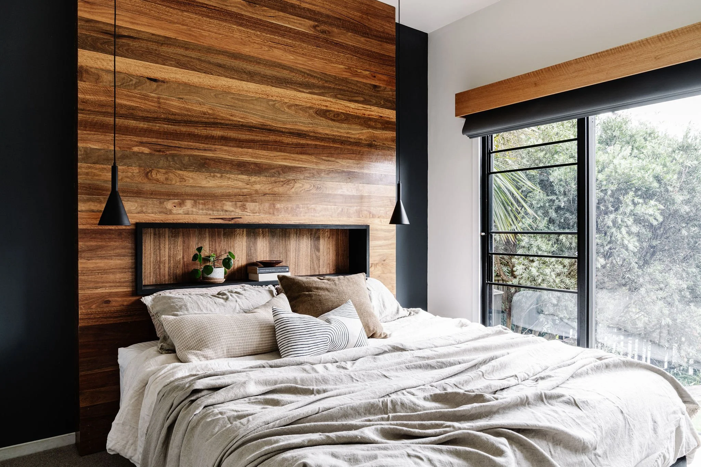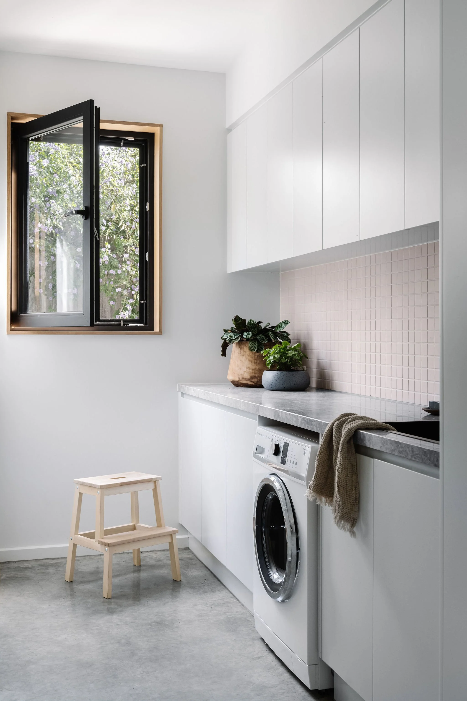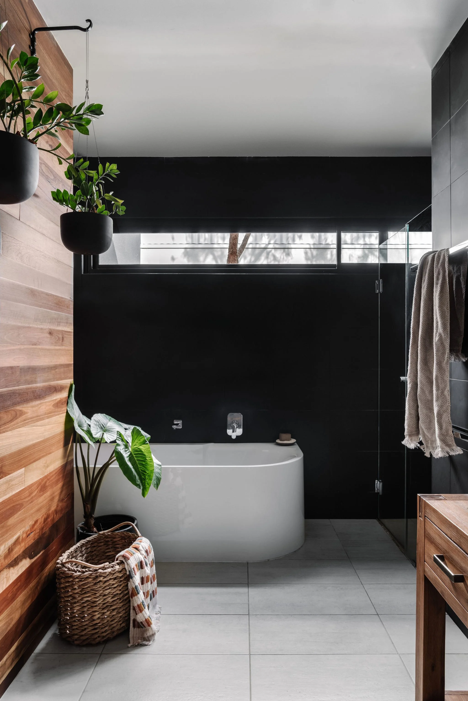
Yarra St
Architecture: Maxa Design
Interiors: Hearth Studios + HeHe Design
Landscape Design: Esjay Landscapes + Platylobium
Photography: Marnie Hawson
This high-performance extension on a 1960s home in Melbourne showcases how sustainable living can blend with classic design. Featuring an open-plan kitchen and living area, this home prioritises a strong connection to nature and exceptional energy efficiency.
What began as a wish for an outdoor room became something even better. Instead of extending the footprint, a custom steel door opens the dining place wide to the garden, bringing the outdoors in, without giving up precious green space. A clever solution with a big impact.
“The whole wall lifts up, creating a covered area and beautiful place to sit.”
A glimpse into a serene study nook, where the Mayfield 'Pia' desk lamp in Nude adds a subtle touch of warmth. Designed for both functionality and tranquility.
This staircase is a striking architectural feature, connecting the original home to the new, high-performance extension.
We're proud of the craftsmanship in this high-performance kitchen.
The sustainable timber cabinetry brings a natural warmth to the space, creating a beautiful and energy-efficient heart for the home.
here's a timeless quality to timber, and we love how it brings so much warmth and texture into a space. We consciously used leftover timber. It’s all part of our commitment to sustainable building, ensuring every detail of your home is both beautiful and mindful.
“We used leftover timber here on the bedroom and bathroom walls, and for my entire office at the back of the garden.”

