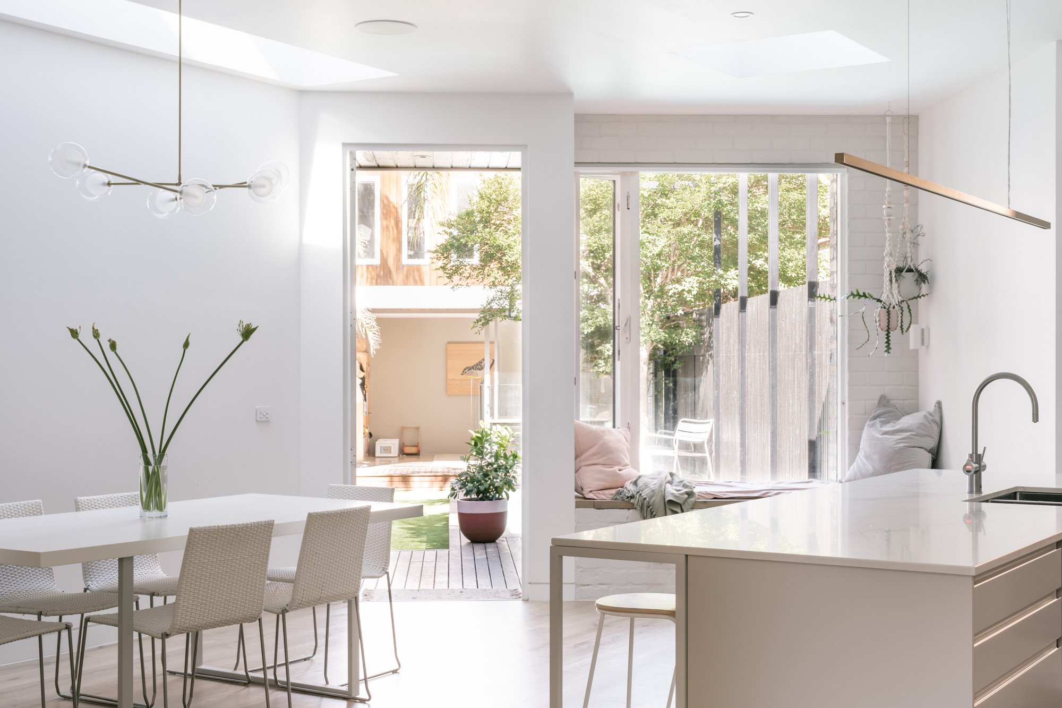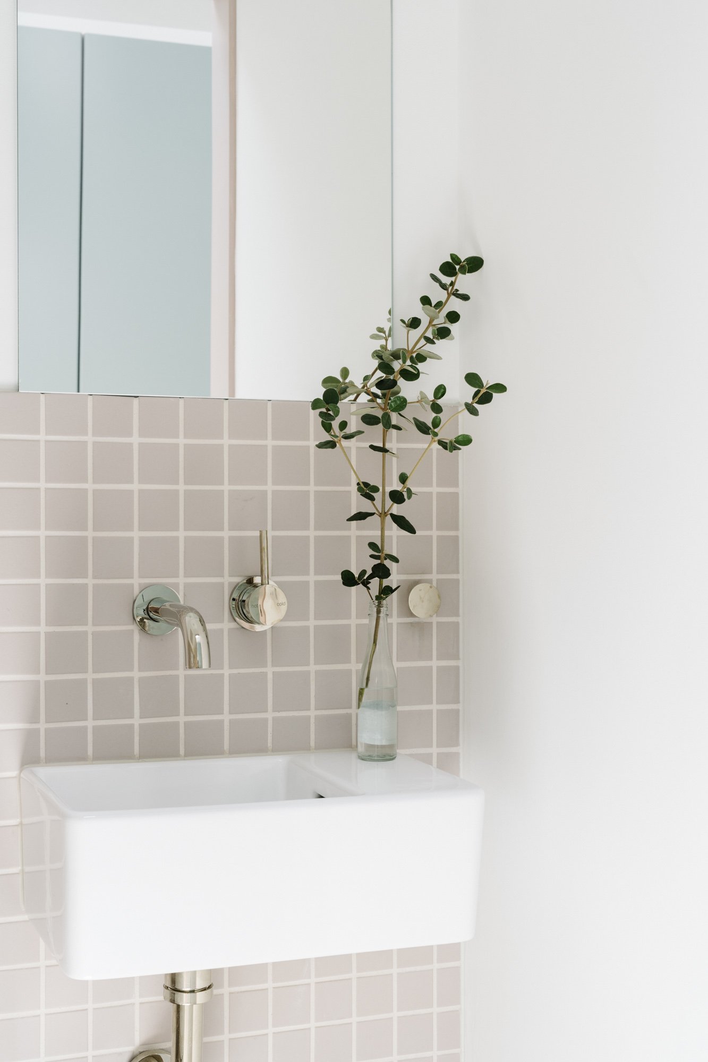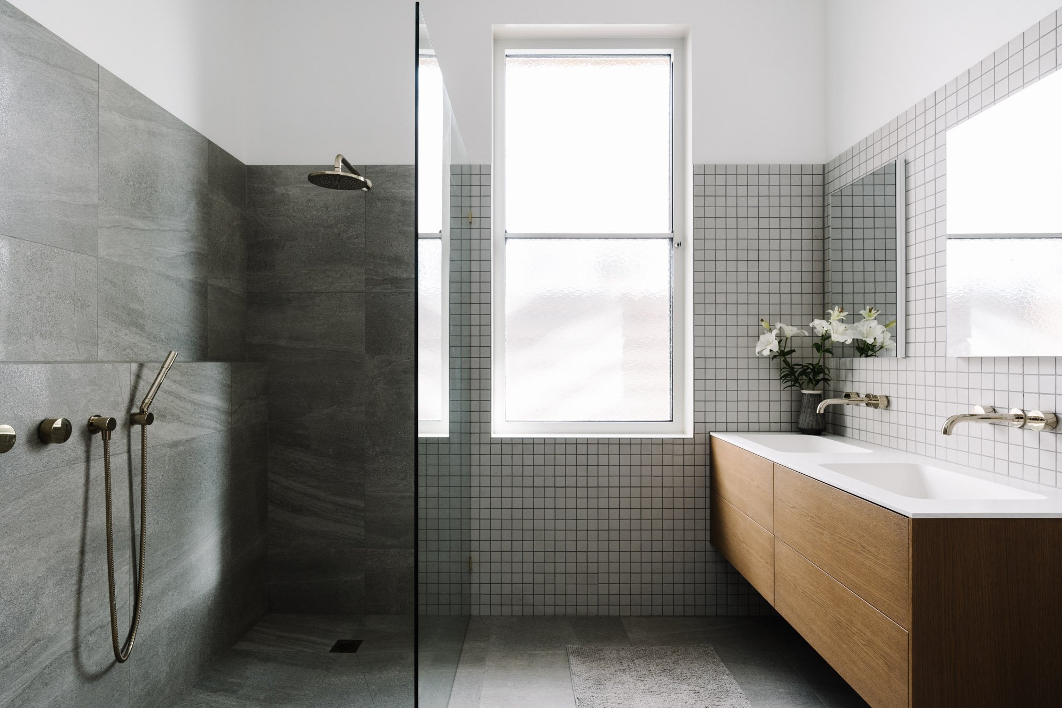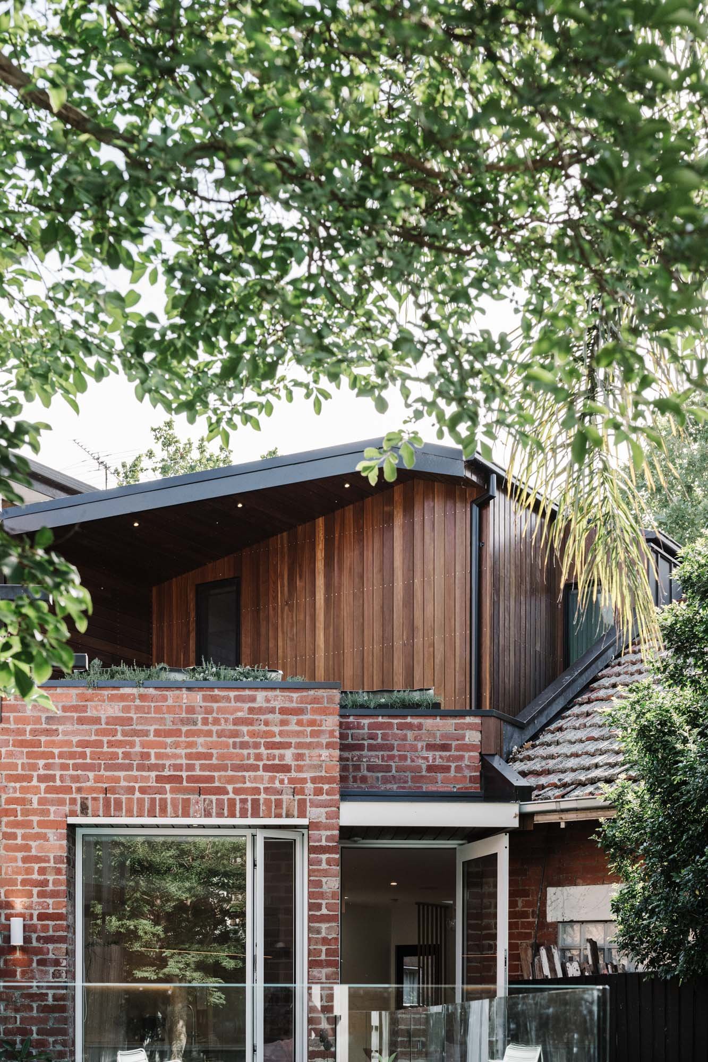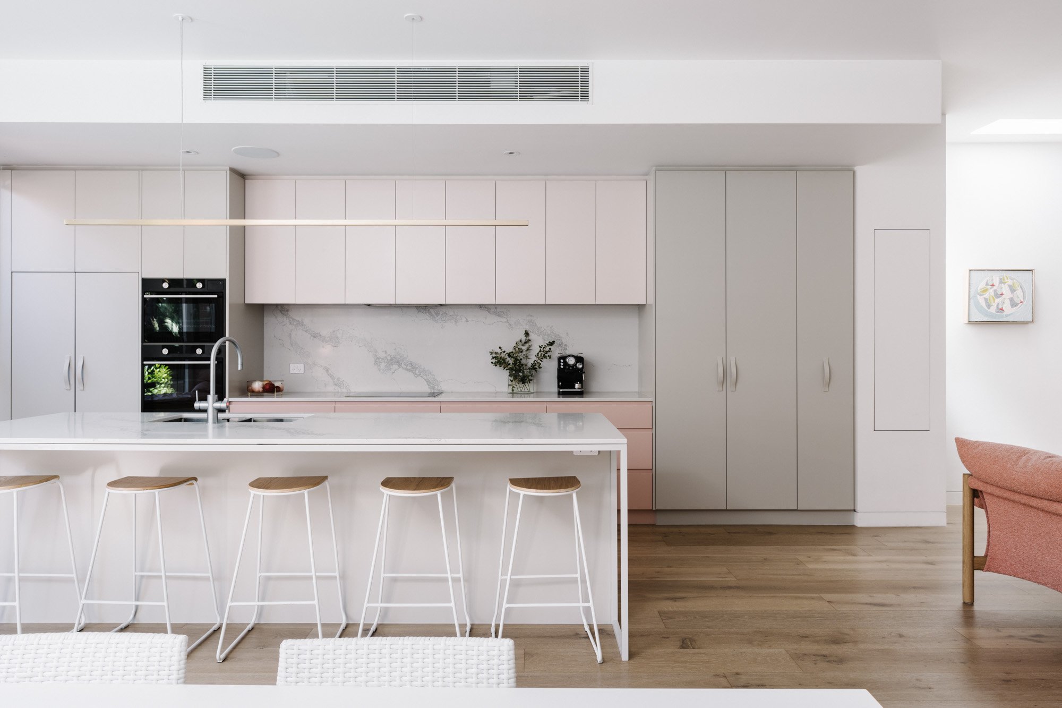
St Kilda
Architecture: James Flaherty
Photography: Marnie Hawson
A savvy renovation of a humble St Kilda terrace has introduced more space, more light and a new upstairs for the kids in this family home.
A new, large-scale skylight fills spaces with sunlight. At the rear, a spacious open-plan area includes the kitchen, dining and living spaces – all leading to a landscaped deck, pool and garden.
Custom cabinetry and carefully selected materials feature throughout the home. This was a true collaboration with the owners, who built, sewed and painted many features themselves.
The rear of the home features reclaimed bricks and spotted gum cladding. Double-glazed windows, careful wrapping and extensive insulation throughout improve the comfort of the house year-round.
View our other projects



