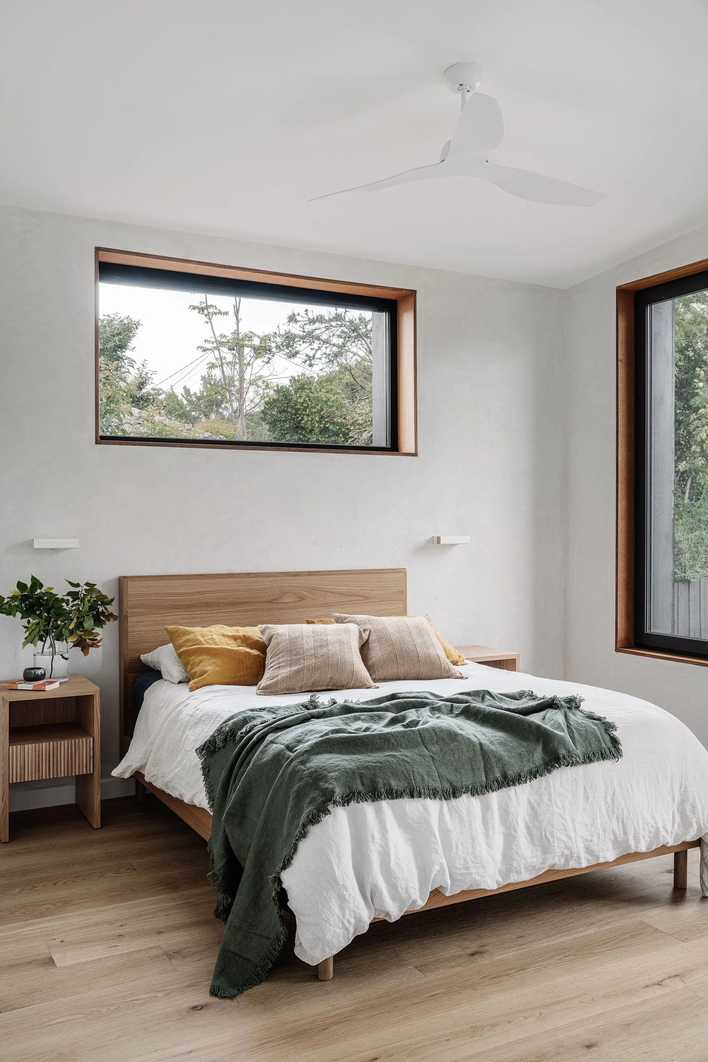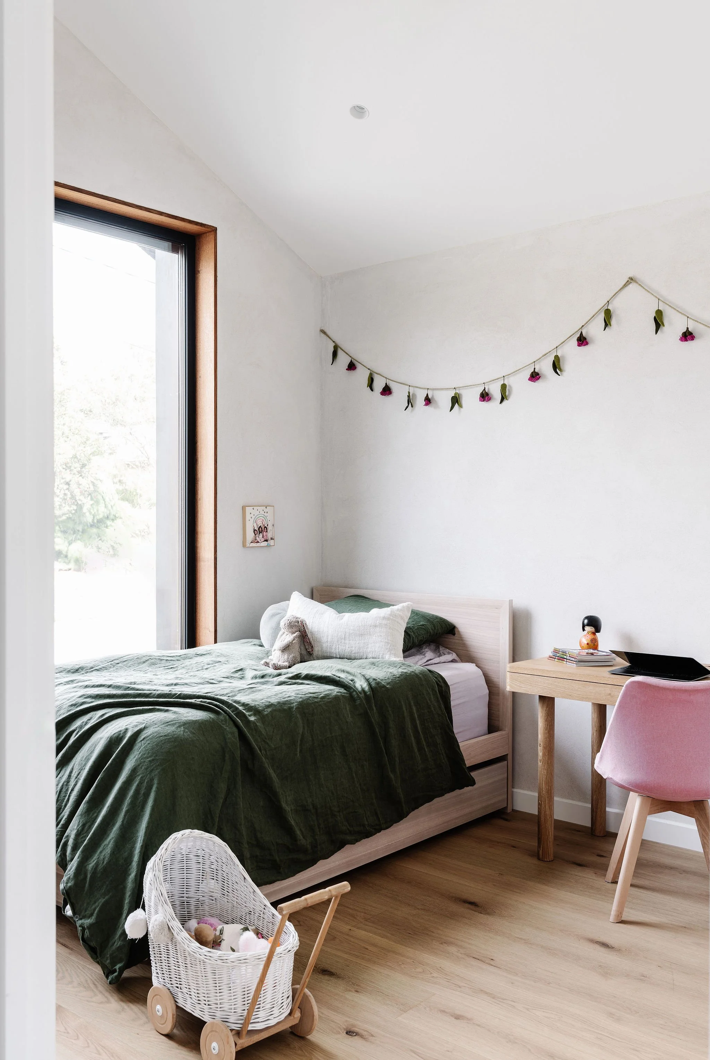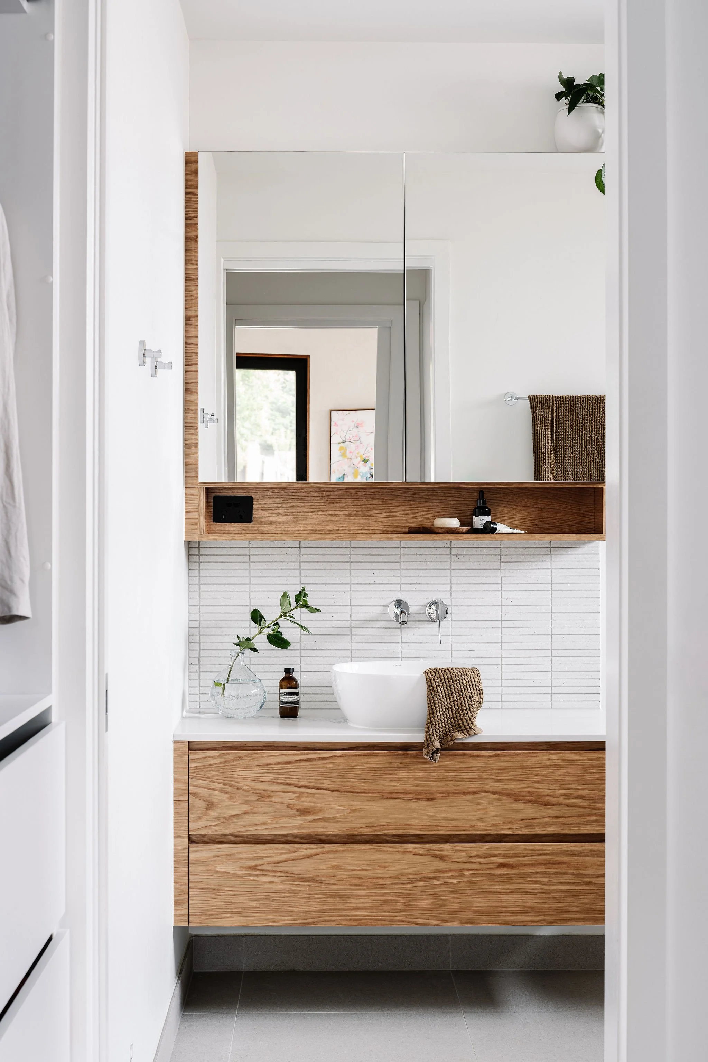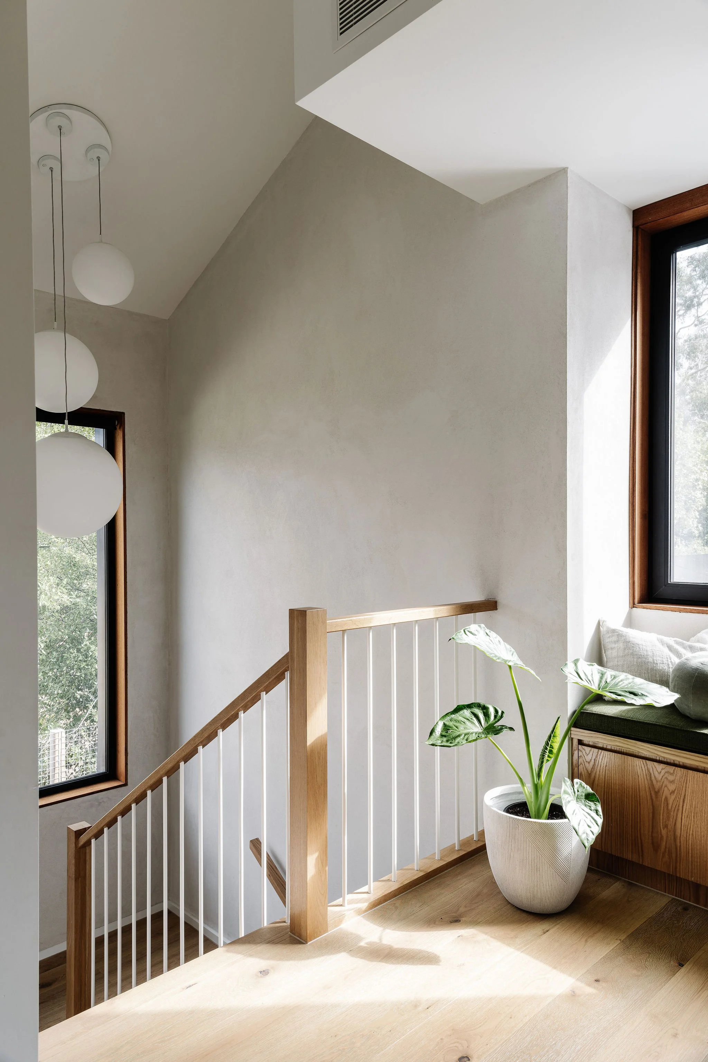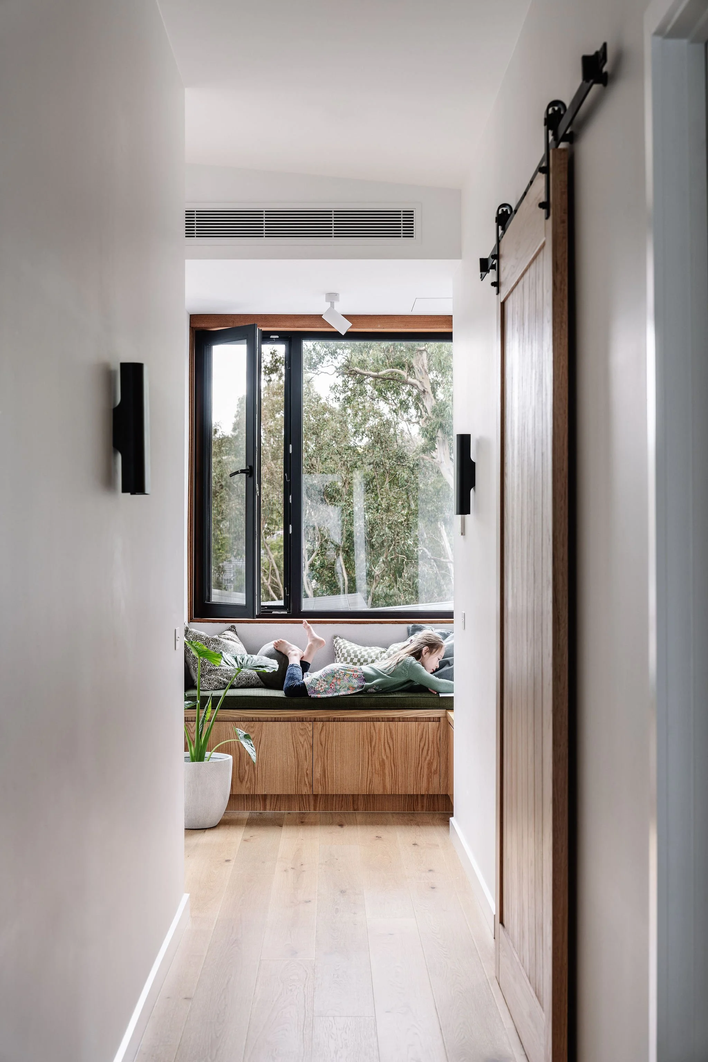
Kambea
Landscape Design: Esjay Landscapes + Laurie Landscapes
Photography: Marnie Hawson
Built with incredible clients during the challenges of COVID, it’s a certified hempcrete passive house that reflects everything we value. Health, sustainability, and thoughtful craftsmanship.
It’s more than just a build; it’s a sanctuary designed for well-being, inside and out.
Refined design meets effortless function in this all-electric kitchen. A striking oak veneer benchtop and integrated V-Zug appliances anchor the space. Complemented by custom soft white and oak cabinetry from Skyline Kitchens, this kitchen is designed for seamless use and beautiful living.
“We spend most of our time in the kitchen. The kids do their homework on the stools. We eat here sometimes.”
Breathe easier and live smarter.
The Zehnder ComfoAir Q silently brings a continuous supply of fresh, filtered air into your home.
This advanced system achieves exceptional energy efficiency, making it the perfect choice for a healthy, low-impact lifestyle.
Nelson and Mandy’s bedroom is layered with natural textures and soft, earthy tones, from the oak flooring to the ‘Baker’ bed by Sleeping Duck, finished with relaxed linen from Bed Threads.
“The brief was for a big enough house for the kids and us, with no wasted space.”

It’s more than just a place to shoot hoops.
Behind the fun, there’s smart design at work.
Tucked beneath the court is a 33,000-litre water tank, cleverly concealed and quietly working to supply the garden and pool.








