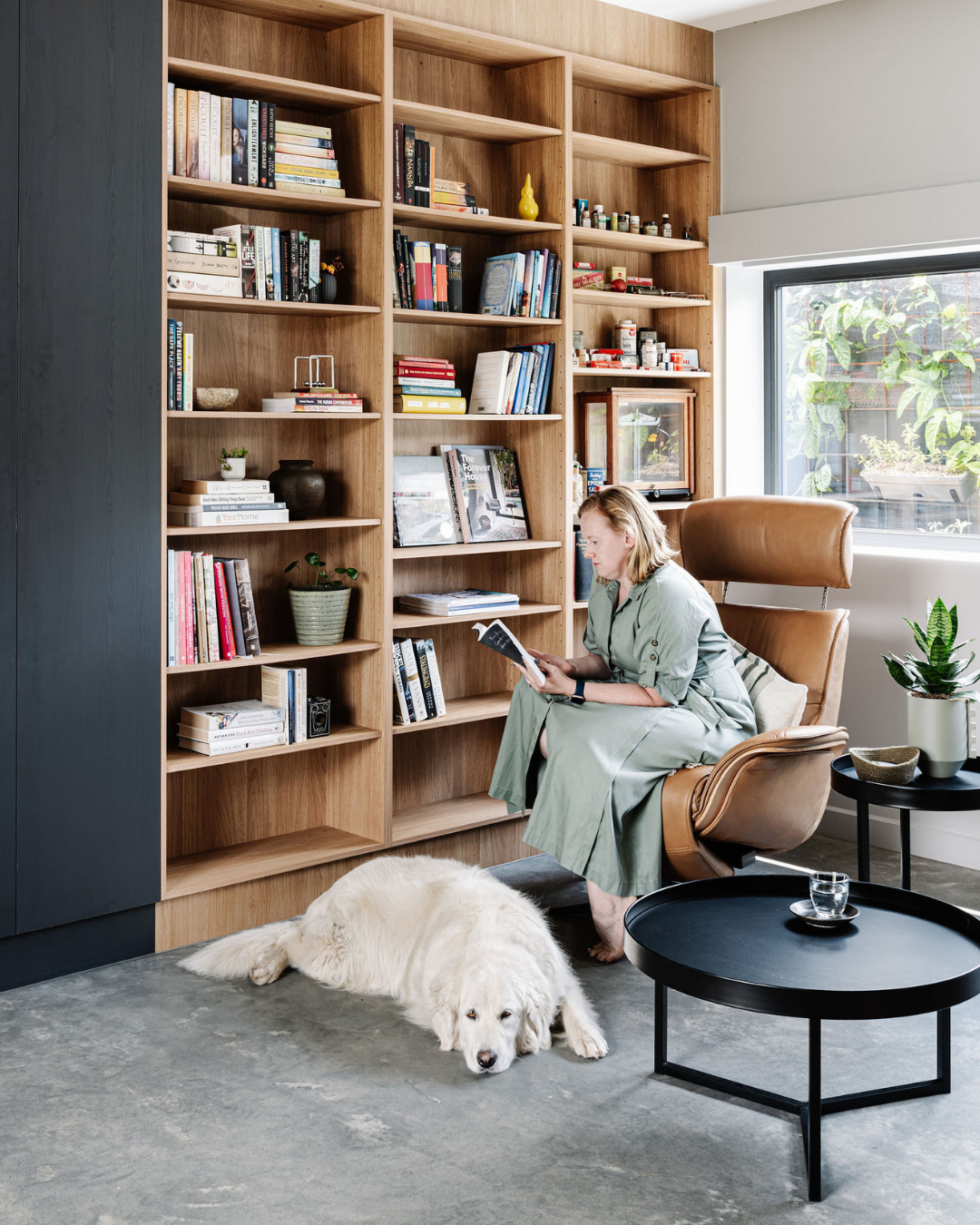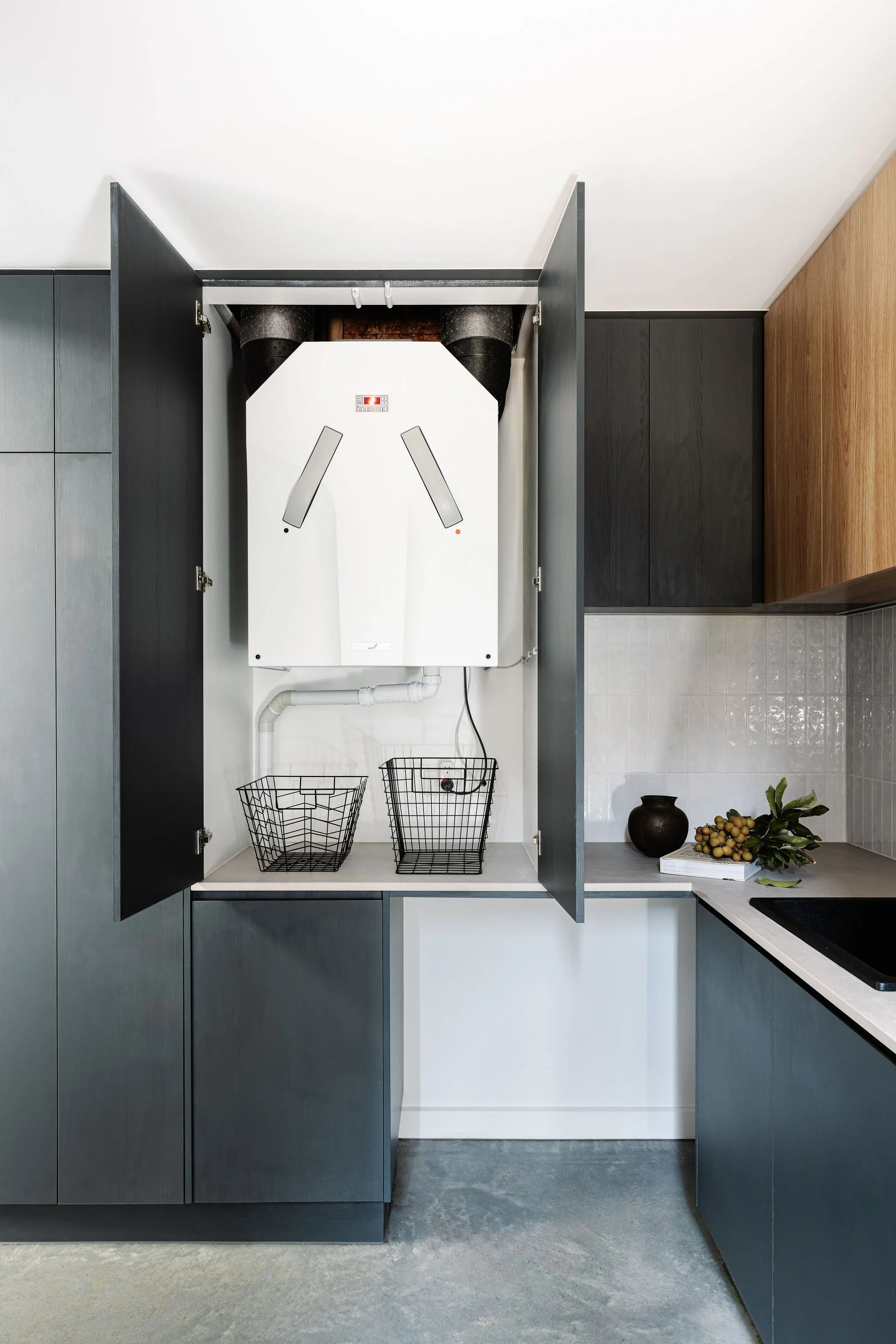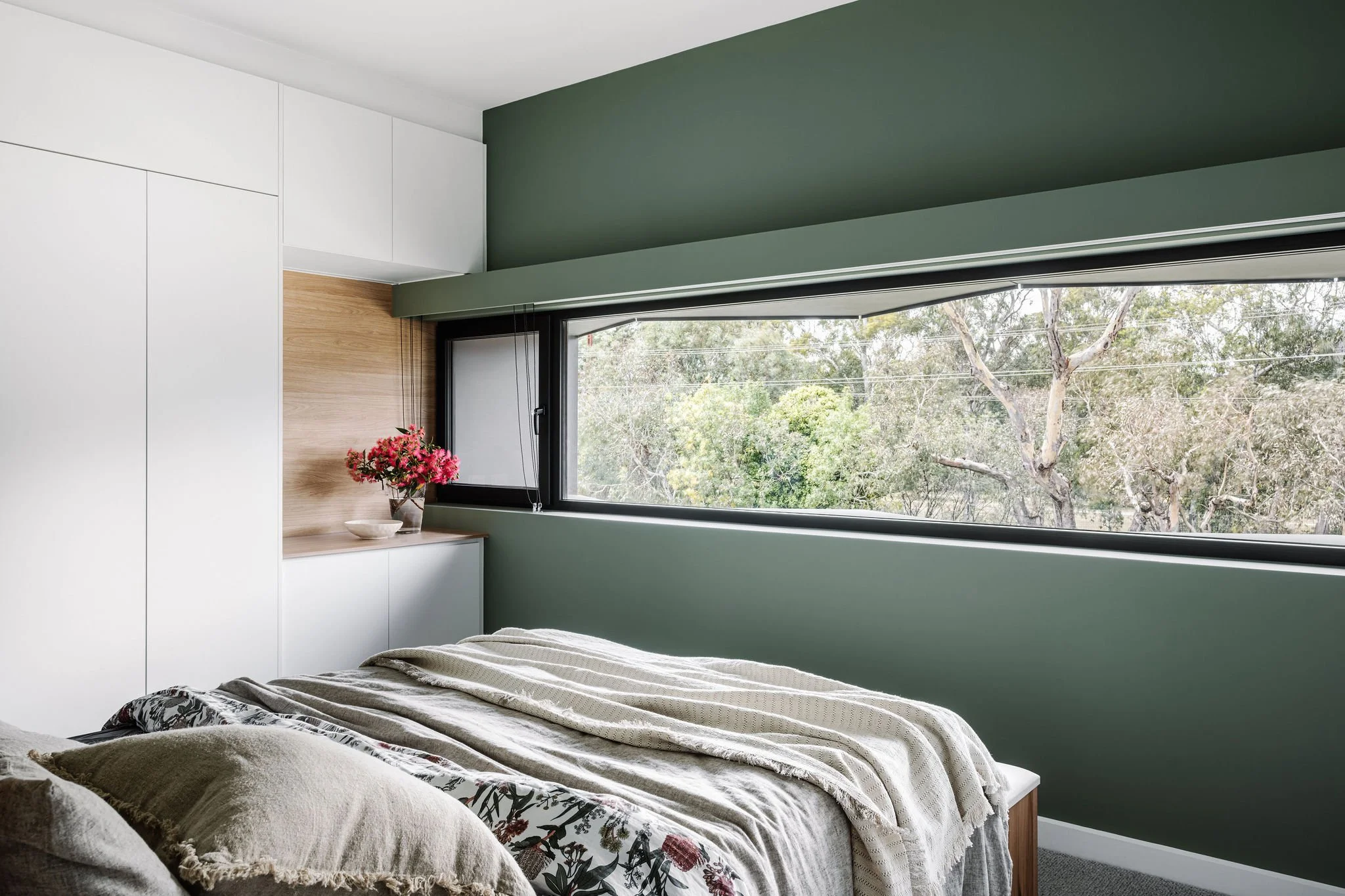
Ellesmere
Designer: Studio Fang
Photography: Marnie Hawson
A SIPs high-performance home designed with care, from carbon-neutral cladding to sunlit, healthy spaces inside and out.
The design was first inspired by a ticket stub, with its serrated edge hinting at something more, like one piece connected to another.
Life’s essentials are tucked in warm oak and soft matte joinery. Glossy tiles, Caesarstone tops, and a gentle pendant add polish, while burnished concrete keeps things grounded.
“There’s a lot of natural light in
the house, which also bounces
off the dark cabinetry.”
“It retains a very comfortable temperature all year round. It’s never too hot or too cold, despite whatever the weather is doing outside.”
“The principles of passive building were very important to us. We knew we could do better than the standard build requirements, and that was the driving factor.”
We're completely in love with a bold, beautiful look: inky interiors.
Our fascination with dark cabinetry is going strong, and honestly, there's a good reason why. It's a truly timeless choice that feels wonderfully moody and dramatic, never cold or boring. The real magic happens when you pair it with light finishes.
A soft green color on the wall pulls in the natural tones from outside, creating a calm and seamless connection with nature. Crisp white joinery keeps the space feeling light and open, while layers of bedding and pillows add a touch of comfort and warmth.
“Our room overlooks the reserve across the road, which is really quite beautiful”
“Having a clean slate to custom-build something just for our family was really exciting.”
White terrazzo tiles meet a Caesarstone Organic White vanity top, with Phoenix tapware and soft linen accents from In the Sac, and Linens Unlimited.











