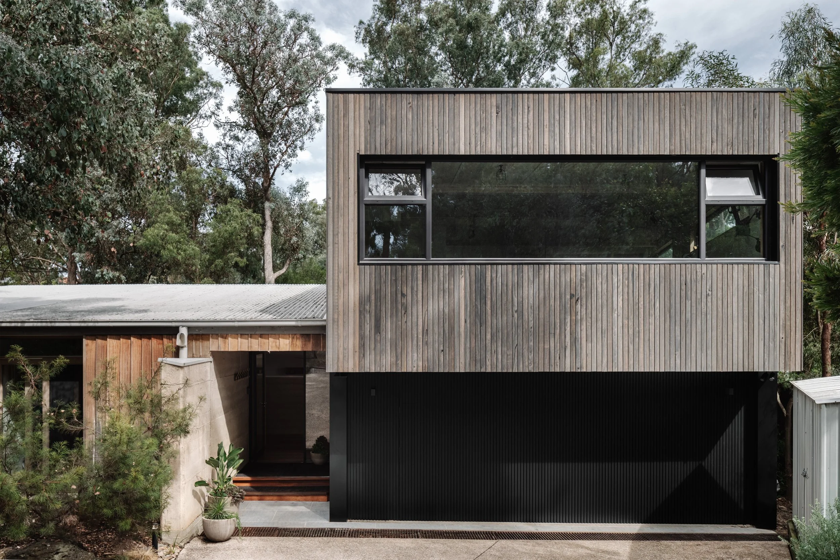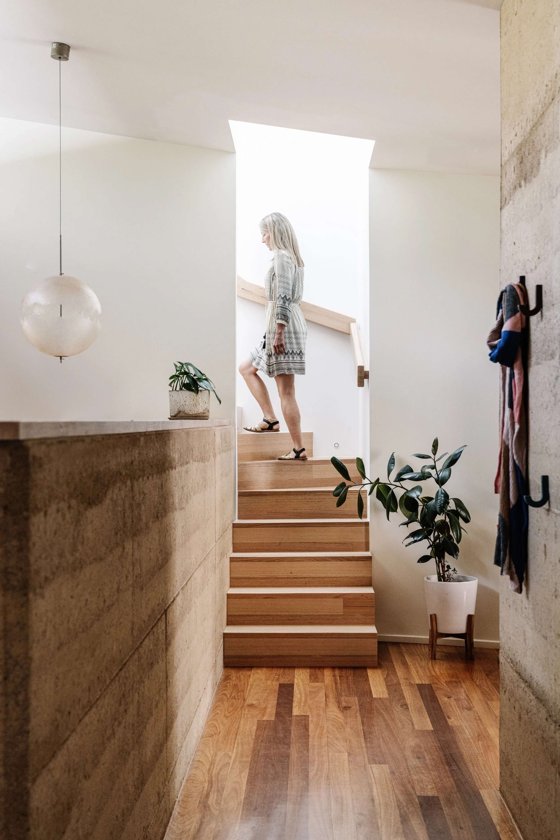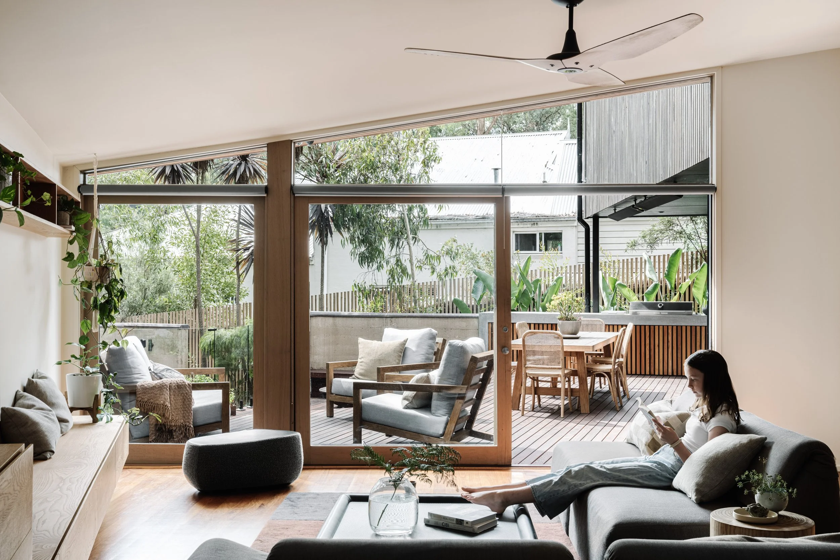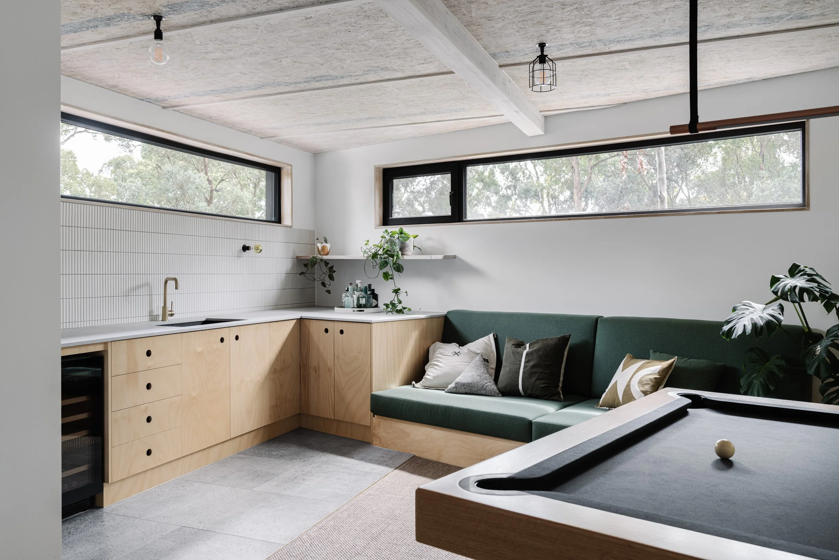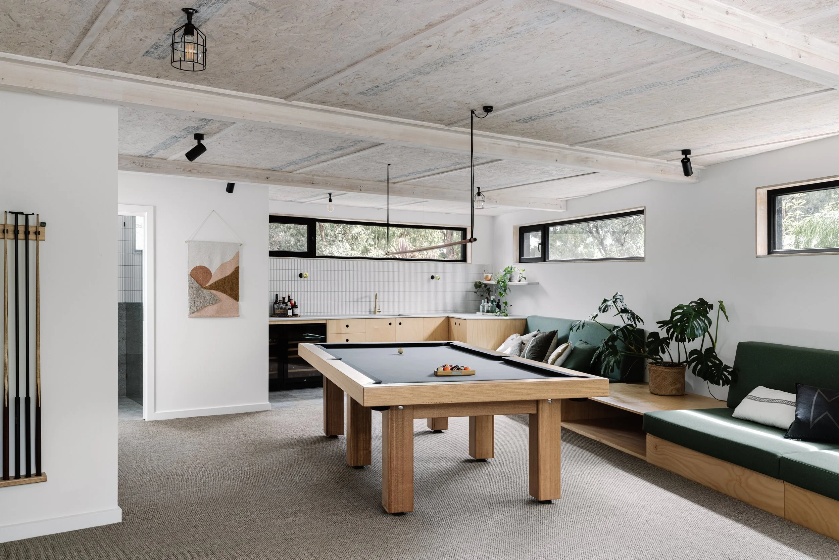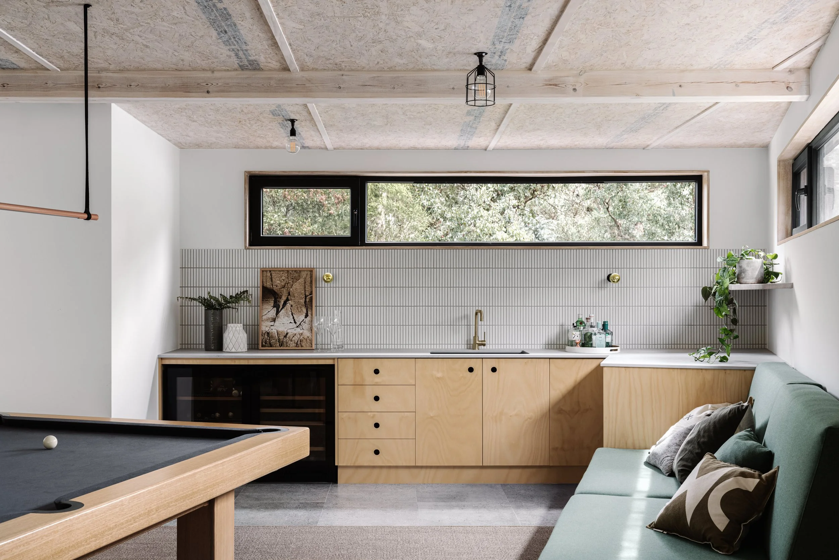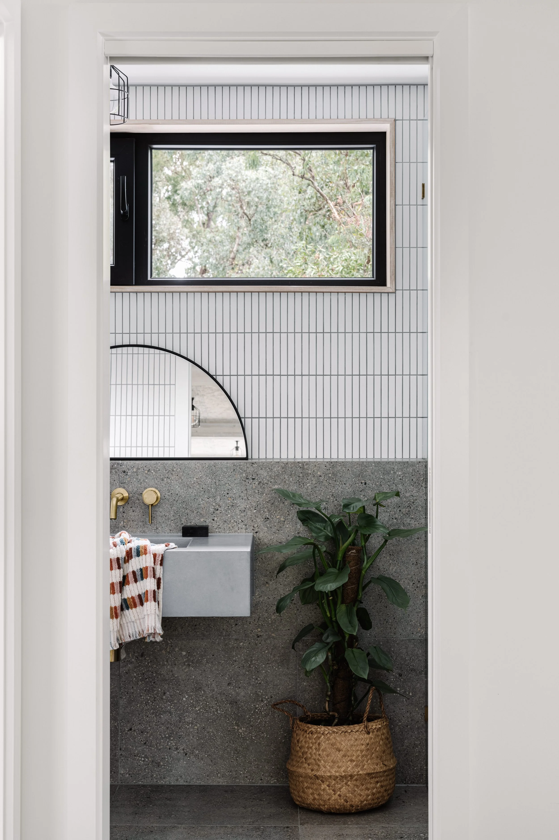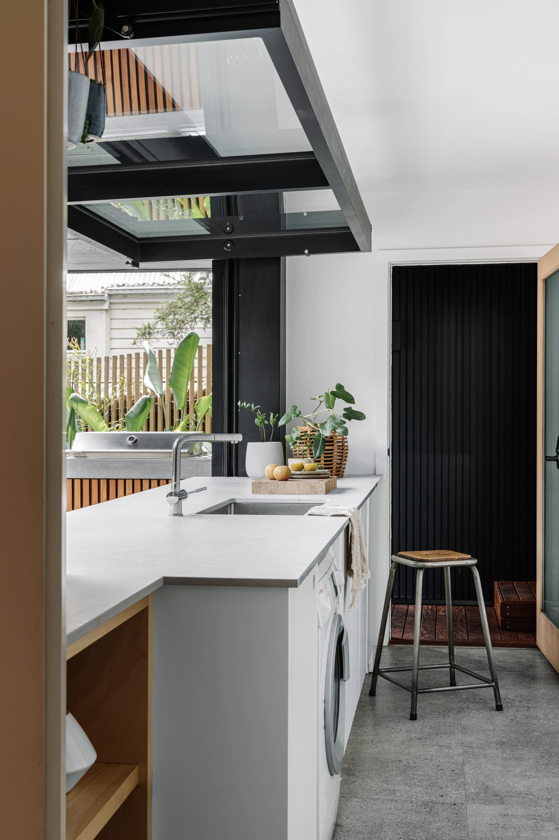
Brackenbury
Interiors: Kate Lucas
Landscape Design: Esjay Landscapes
Photography: Marnie Hawson
A family's challenge, a home's transformation. The Brackenbury project was born from a common problem: a home that had simply grown too small.
This project is a testament to clever, high-performance design. Using SIPs and CLT, we created a seamless extension with an outdoor area, all while tackling the unique challenges of building during a pandemic.
Freya finds the perfect spot to relax on a Moroso modular sofa. A bright and inviting living area, designed for both comfort and style. With a coffee table from Hub Furniture and a Mark Tuckey Eggcup side table.
“Hamish shares our passion for the environment. As a result, the build is so well insulated and airtight that we hardly need any heating or cooling. It’s kind to the environment and cost-effective.”
“While making it work as one big area, we have created separate areas within it. Teenagers don’t have much sound awareness so it had to be soundproof and separate from the rest of the house! We also made the stairs blend in like they had always been there.”
A new extension with a purpose: a multi-purpose games room for the whole family. The centerpiece is the Regent Tasmanian-oak pool/billiard table, complemented by a 'Fjord' ottoman and a Chalkboards coffee table. The lighting, with Pipe pendants and Cage shades, adds a touch of modern industrial charm to the space.
Details matter in a high-performance home. The striking contrast of the dark grout and white tiling makes this a standout feature in this bathroom.
This bold bathroom showcases a sophisticated design in a high-performance home. Dark grey tiles and a custom timber vanity create a modern, serene atmosphere, proving that sustainable design doesn't compromise on style.
You've never seen a laundry like this! For Yvette, the homeowner, this space is a daily delight. With a brilliant tilt window that opens up to the outside, it transforms into a convenient bar and servery. Who knew the laundry could be the most popular spot in the house?
“It opens up and changes the whole feel of the room, bringing the outdoors in. I will often sit and have my coffee or eat my breakfast at the laundry bench!”
It's easy to see why Yvette loves her new deck. Made from durable ironbark, it’s the perfect spot for alfresco dining, family fun, and as Yvette says, an "instant sense of calm." This outdoor area is a seamless extension of the home's new living spaces.

