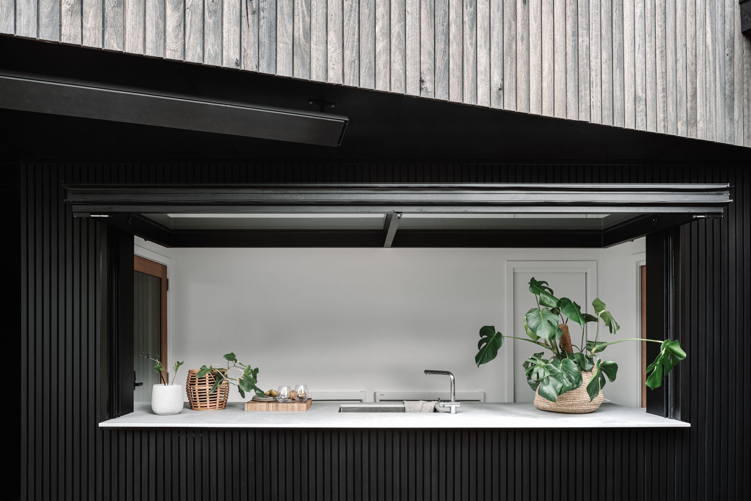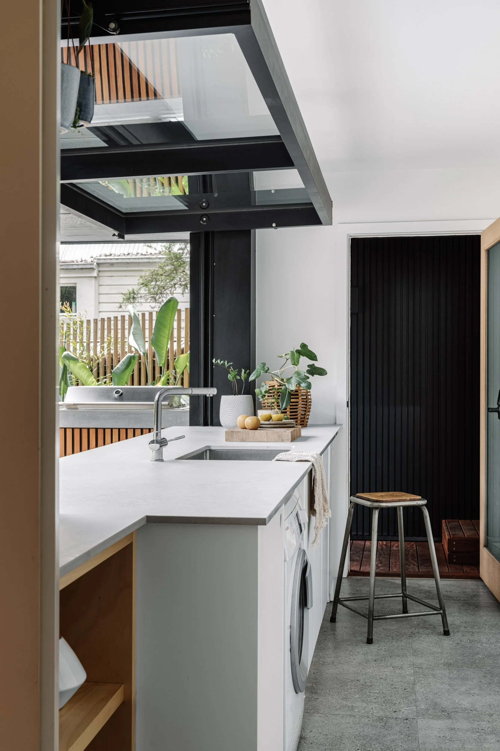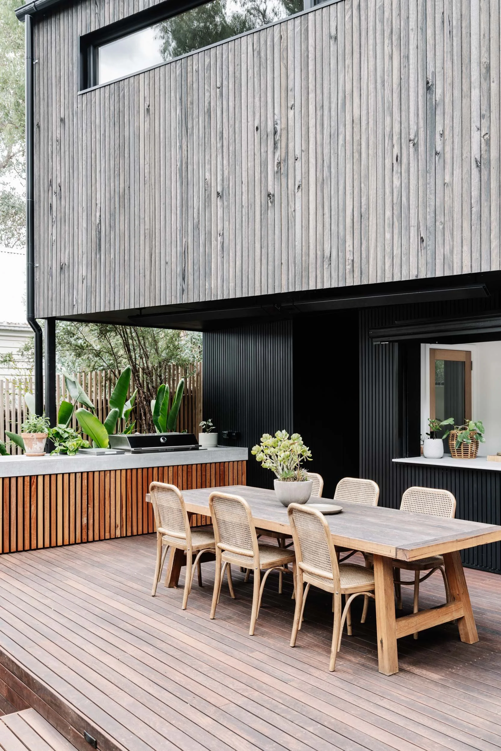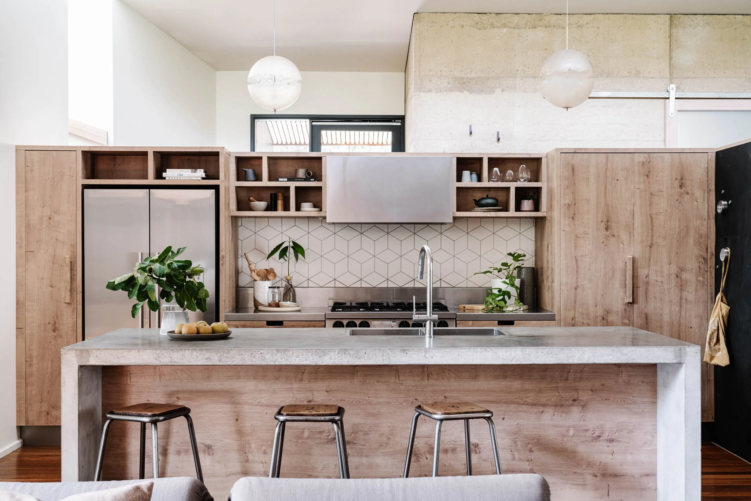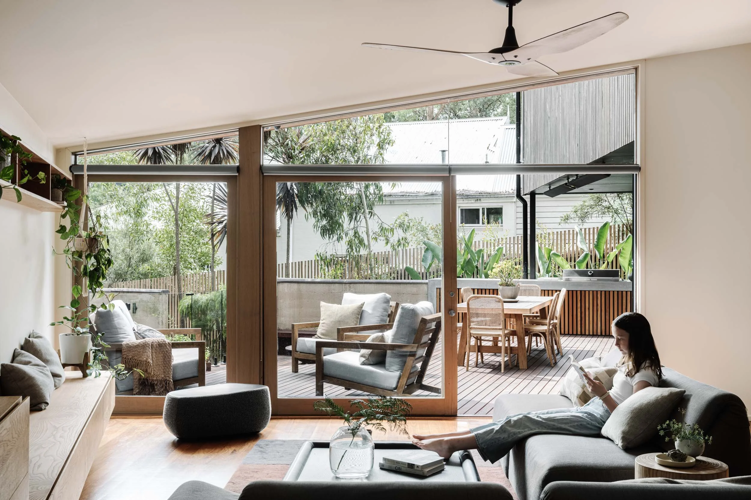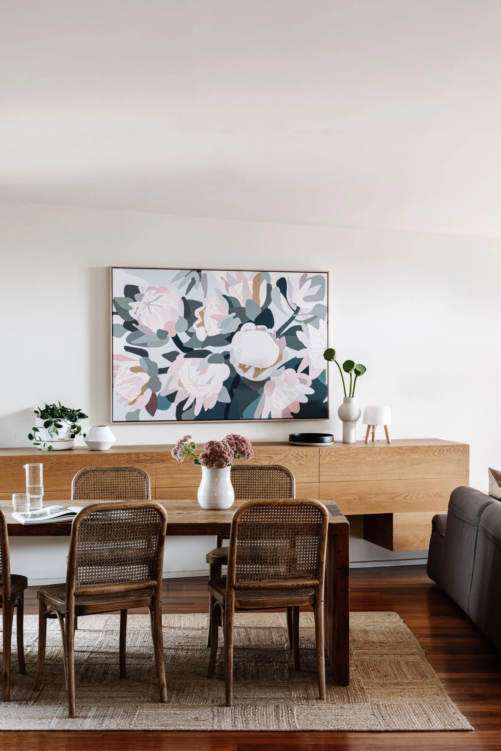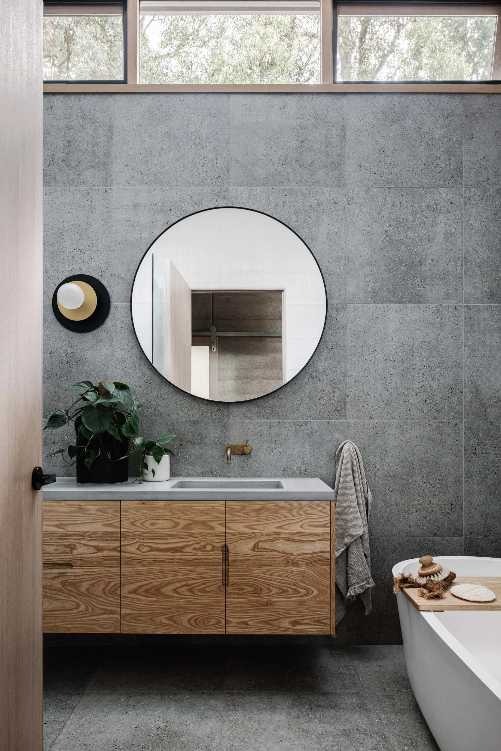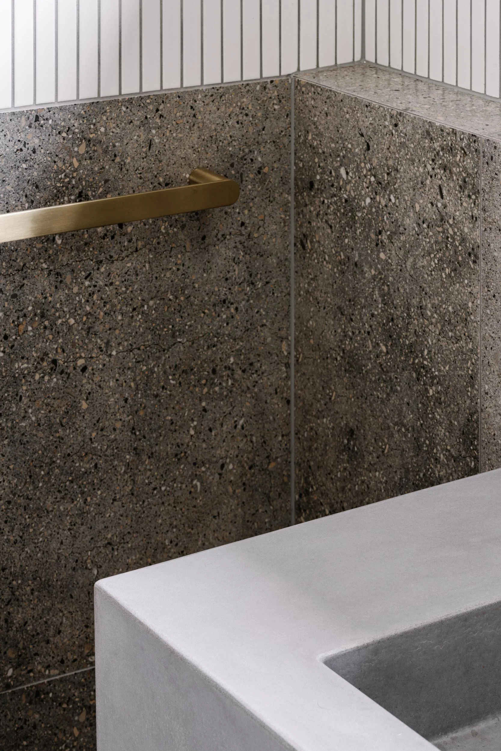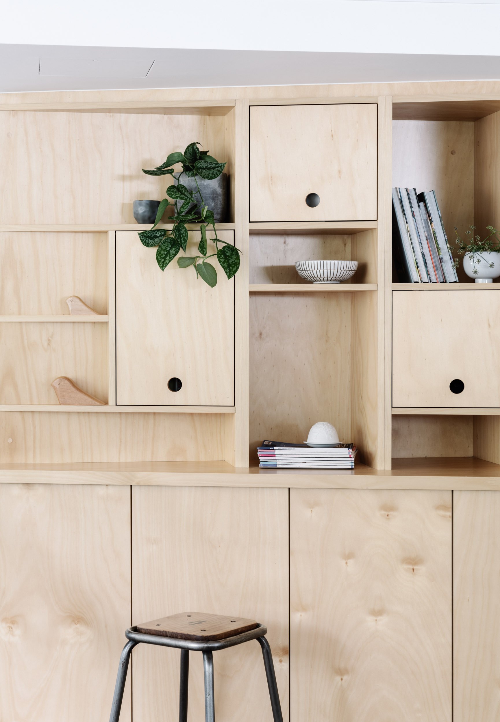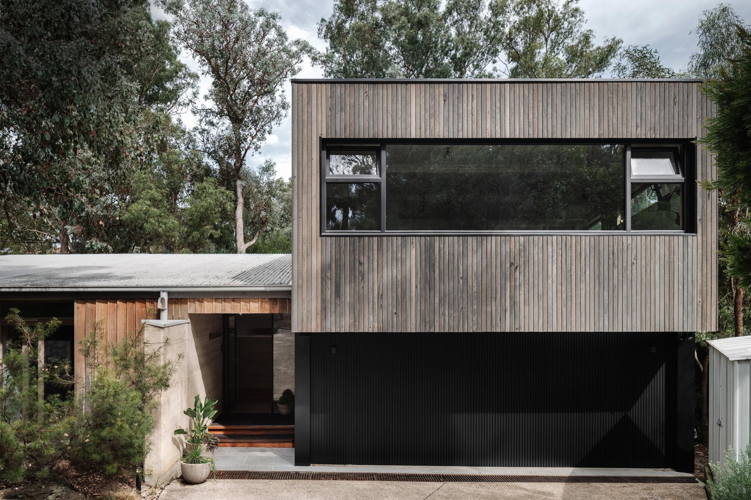
Brackenbury
Landscape Design: Esjay Landscapes
Photography: Marnie Hawson
A major extension of this family home not only created more social spaces for growing teens. It also offered an opportunity to improve the structure’s environmental credentials.
Family break-out spaces abound, with every space used. A new laundry doubles as a bar, while a new expansive deck includes a dining and barbecue area.
The timber cladding requires minimal oiling, and blends with the surrounding gum trees. A similarly natural look extends to the cabinetry inside.
Simple finishes include brass tapware, rustic concrete benches, natural sisal floorcoverings and extensive timber to infuse the interiors with the character of the state park environment outside.
High-performance features include SIPS (structural insulated panel systems) for the walls and roof, cross-laminated timber floors, and double-glazed tilt-and-turn windows.
View our other projects



