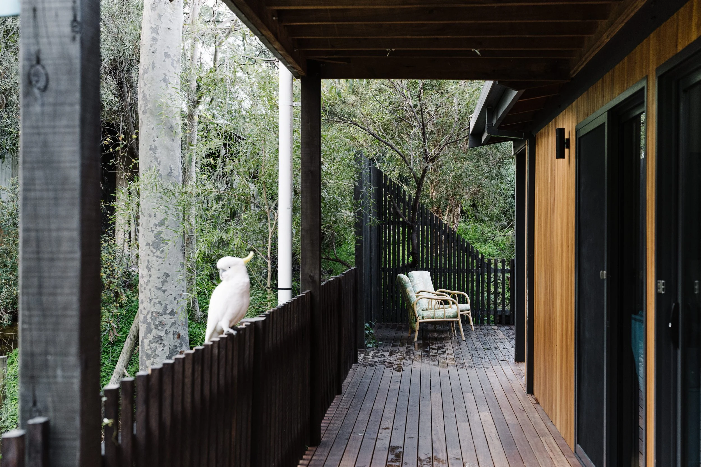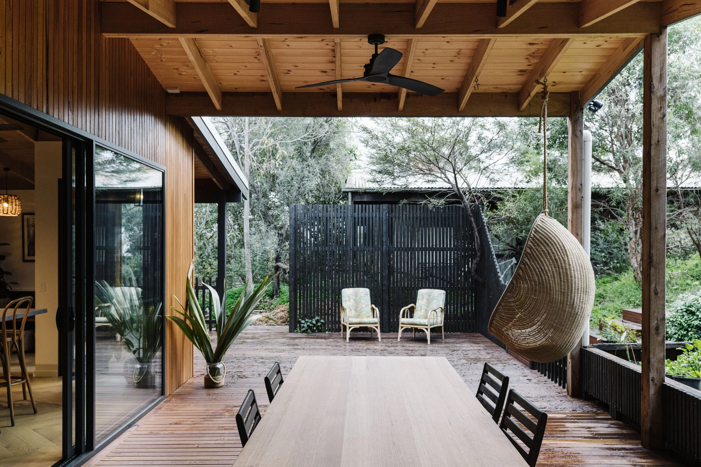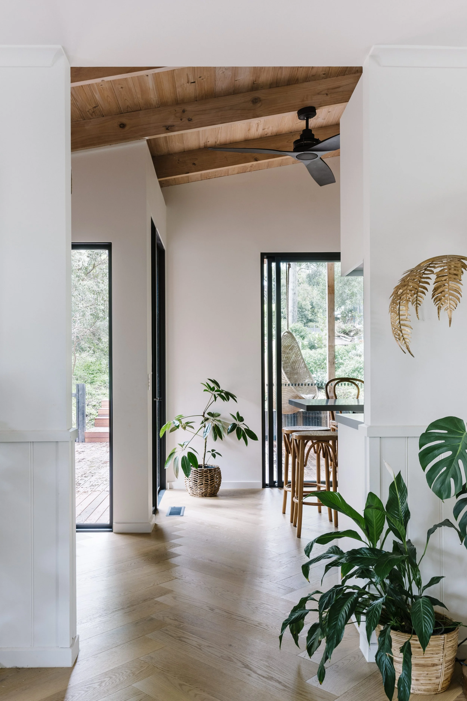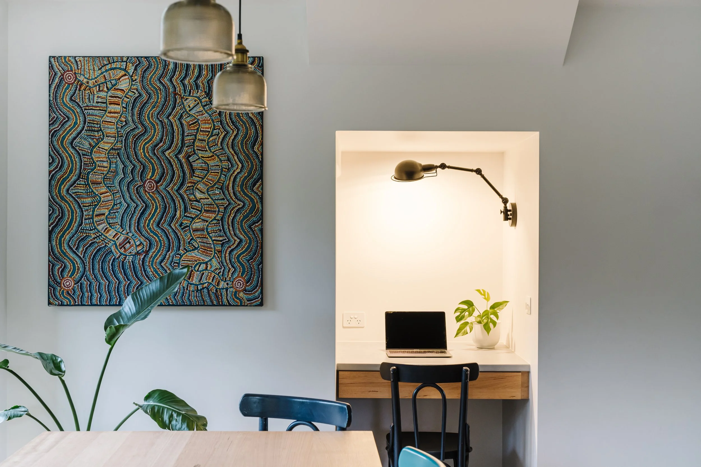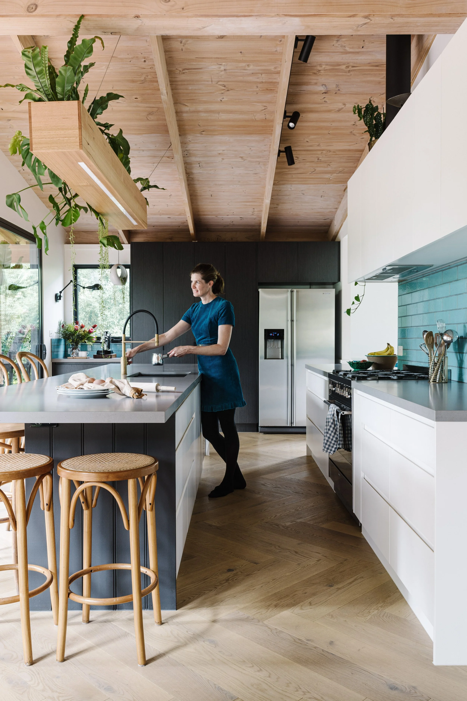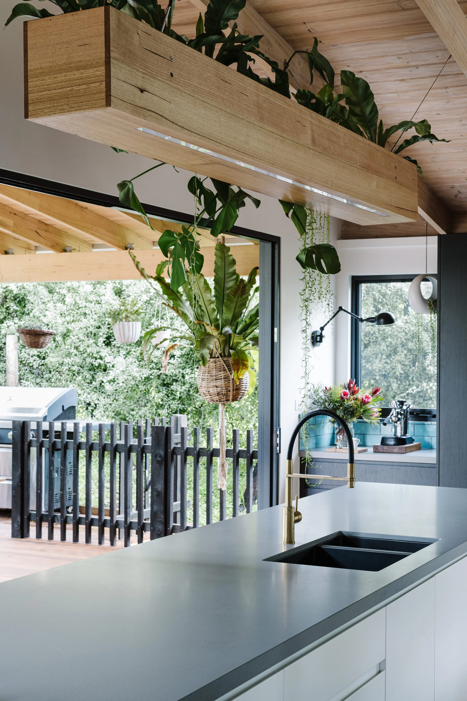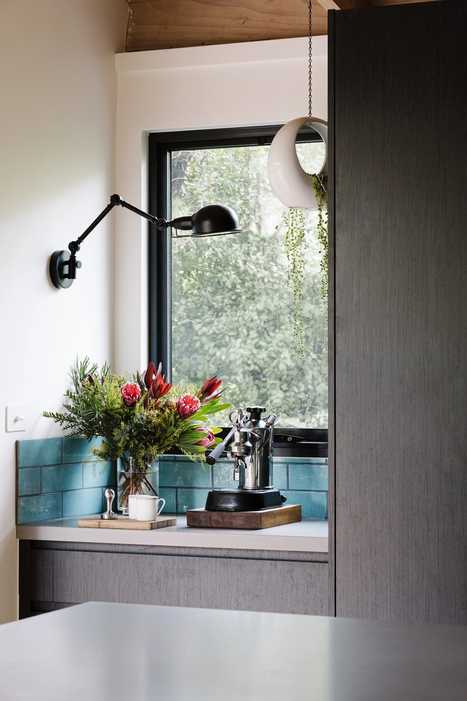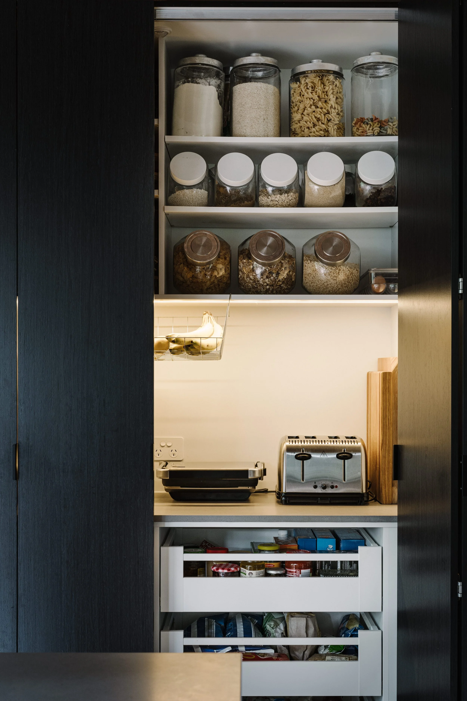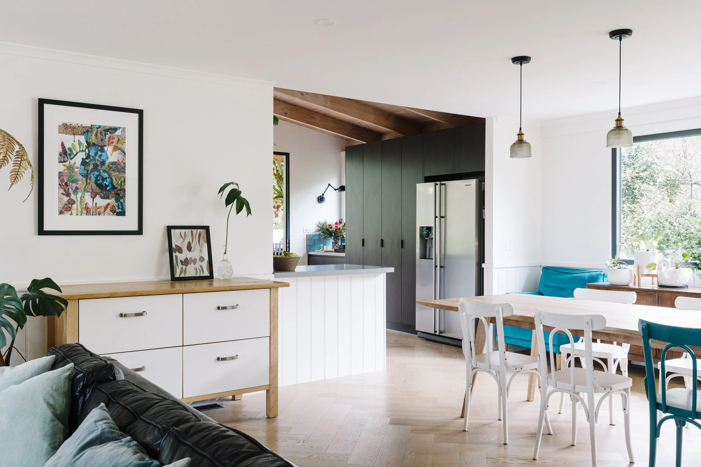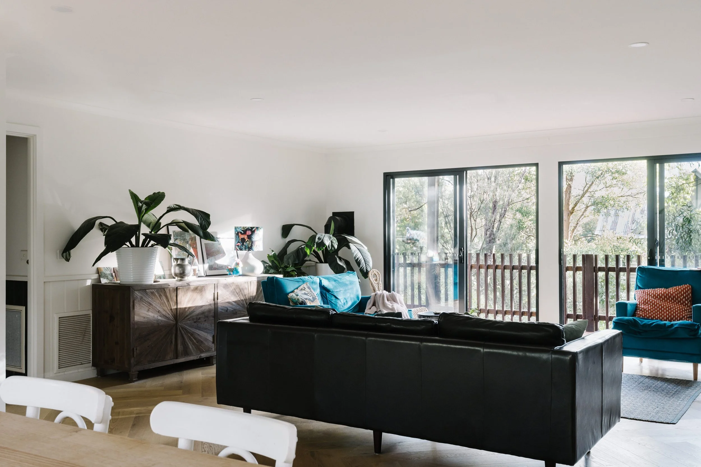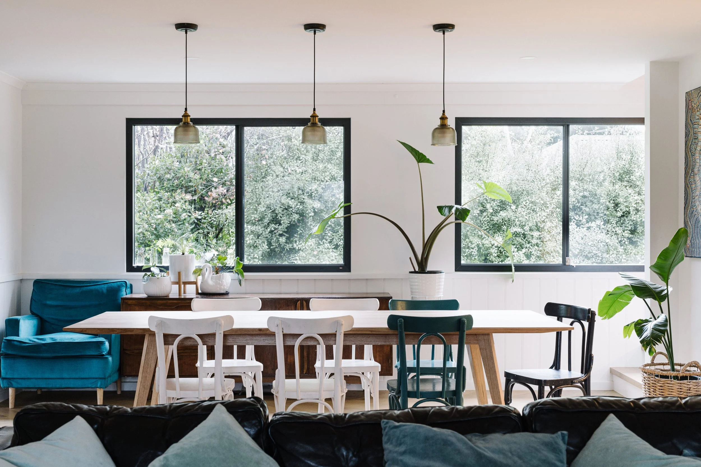
Blair
Architecture: Open Door Design
Photography: Marnie Hawson
Once feeling "heavy and dark," this family home nestled in the bush north-east of Melbourne has been beautifully renovated to embrace its natural surroundings.
The focus was on opening up the interiors and maximizing the connection to the garden, creating a light-filled sanctuary.
A perfect spot to chill and listen to birdsong. This outdoor space features a custom Victorian ash dining table by Lee Gratton Design and comfortable hanging chair, creating a serene extension of the home.
“Even though we’re in this bush environment, the house was more closed in, so we really wanted to make the most of the outdoor setting and make it light and bright and open”
“Rather than taking indoors out, we wanted to bring outdoors in. That’s why the windows are big and you’ll see lots of places for plants inside the house.”
A space that connects art and nature. The dining room features a striking painting, Wilkinkarra by artist Willy Nakanbala Tjungarrayi, which complements the home's design philosophy of "bringing outdoors in."
Large, double-glazed windows maximize natural light and frame the leafy views, creating a serene and beautiful space.
This oversized island bench is the perfect centrepiece for a bustling family life. With ample room for seating, it’s a natural gathering point for every meal, from casual breakfasts to French and Thai-inspired family dinners. The design fosters a relaxed atmosphere, blending functionality with a warm, inviting feel.
“It was really important that the kids could sit around the kitchen bench and be a part of the process of meal-making, and that we could host a lot of people.”
A space designed for ease and good mornings. This breakfast nook lets the kids help themselves before heading off to school, while the nearby coffee station is ready for the parents. As Millie says, “It was important to us that they could walk to school,” and a smooth morning routine is the first step!
“We just open the whole thing up and the kids can easily pull their things out and put them straight on the bench and it all happens down that end. And you can shut up the pantry quickly if you don’t want to see the mess!”
Soft timbers, gentle greys, and a jungle of plants echo the garden views that grace every corner.
Millie breathed new life into the dining chairs with strokes of blue and white.
“It’s just such a treat as the parents of three young children to have a space of our own.”




