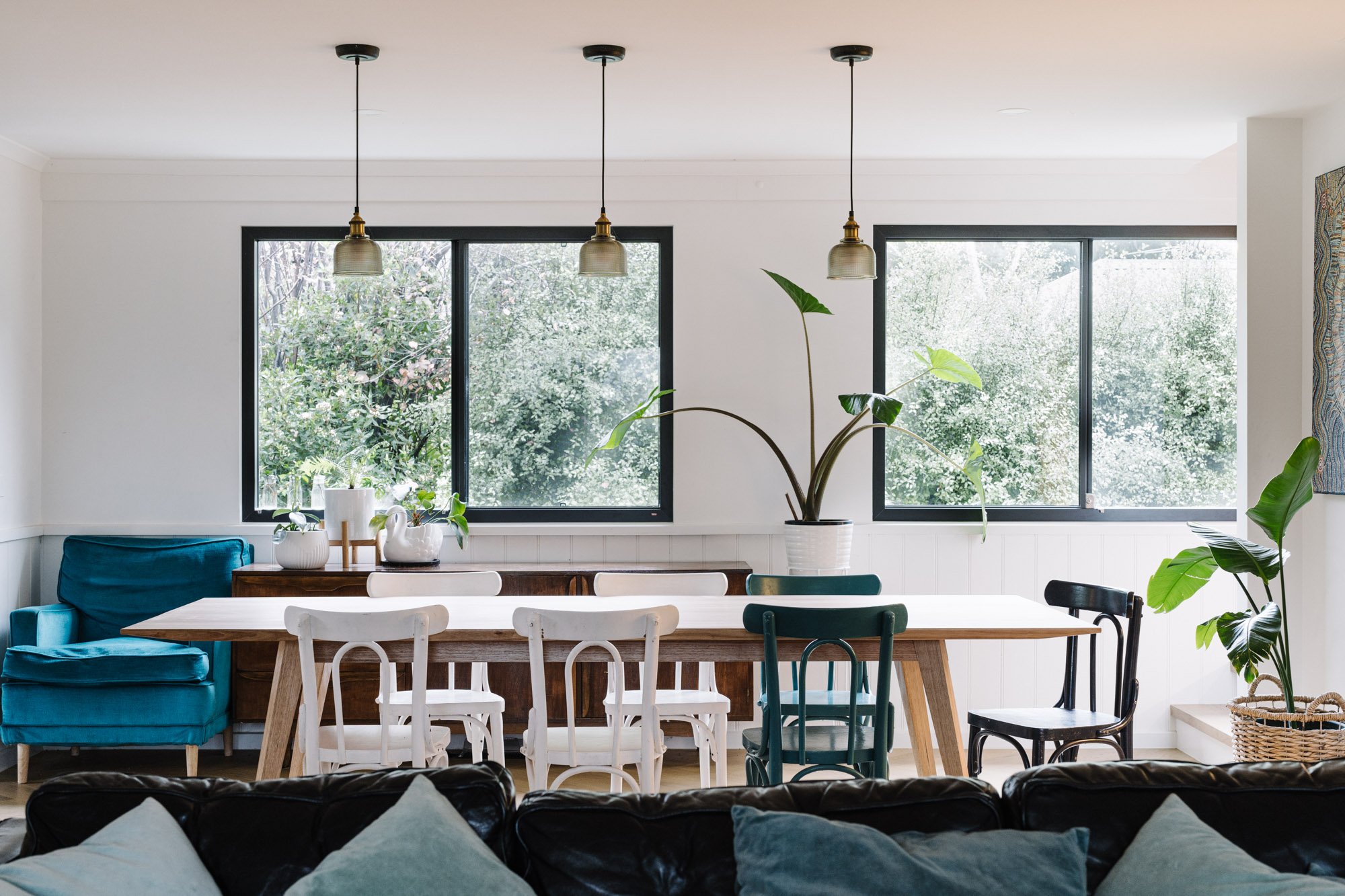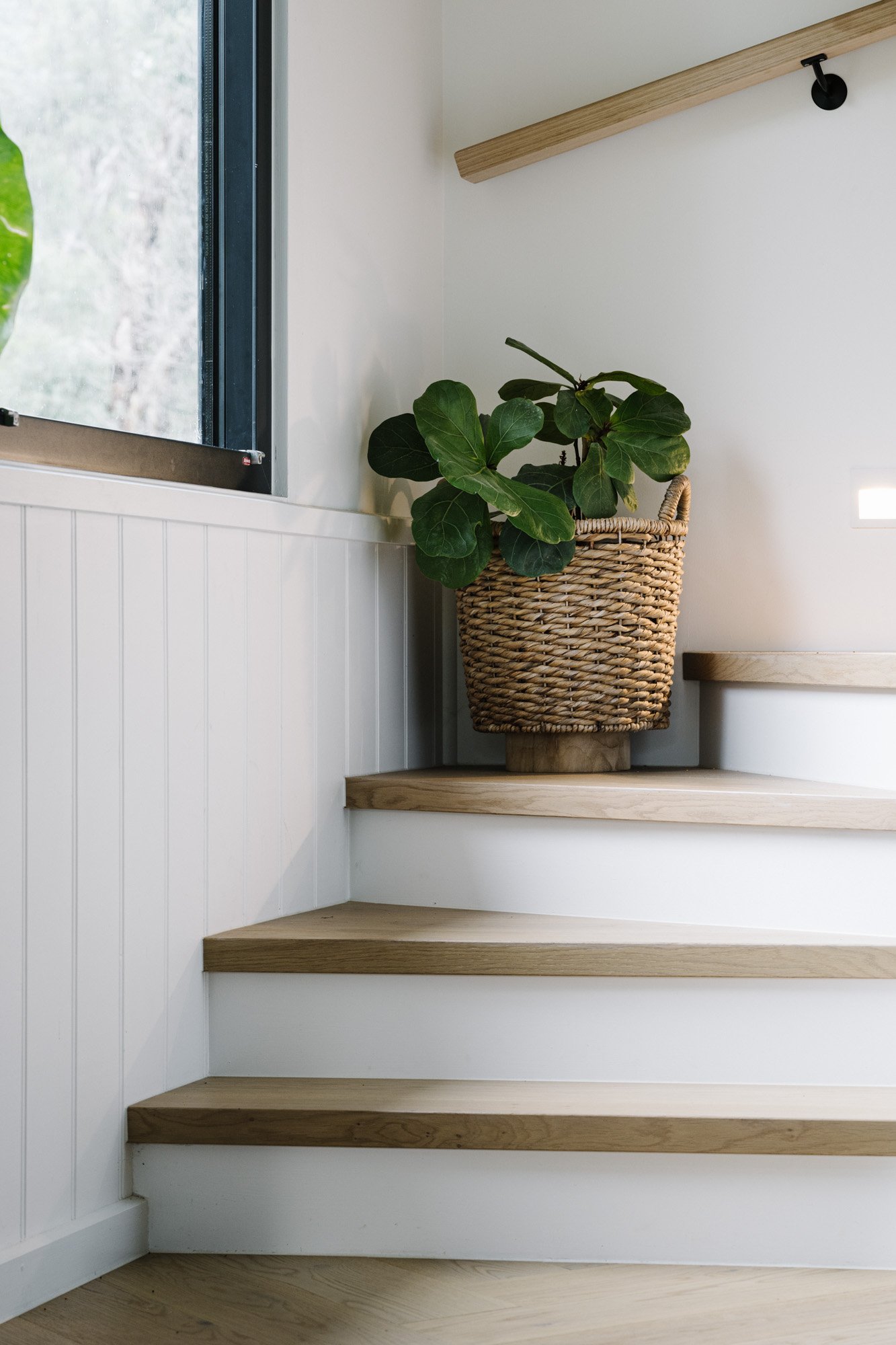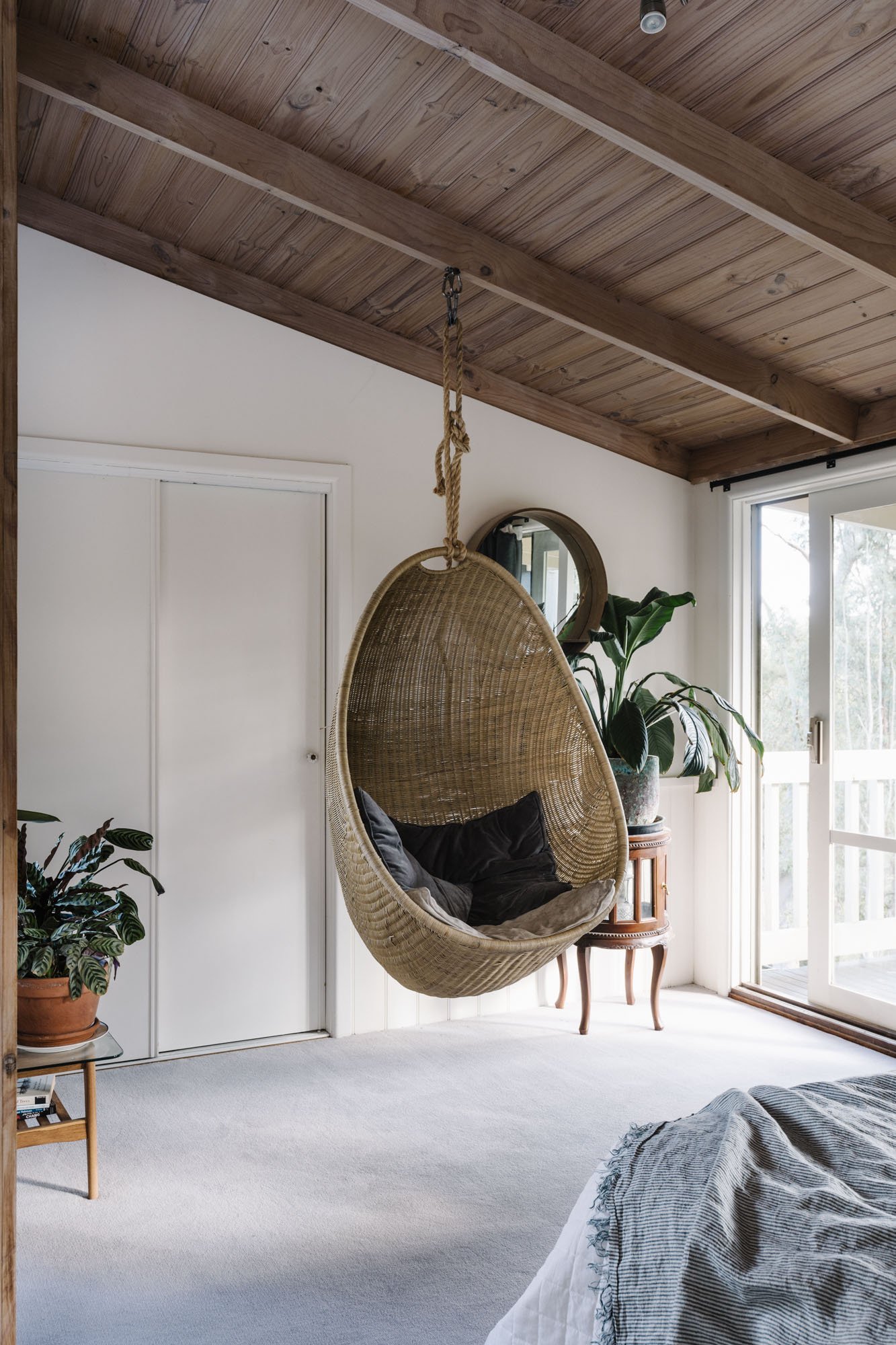
Blair Street
Architecture: Open Door Design
Photography: Marnie Hawson
Designed to be one with its environment in Warrandyte, this family home gets as close to nature as possible.
Warm timbers, expanses of glass and a large-scale alfresco draw the eye – and the family’s daily lifestyle – to the outdoors.
The home respects its place in the world, surrounded by native bushland. A sensitive use of materials includes mixed ironbark decking and silvertop ash cladding from Radial Timber.
Inside, sight lines extend from the kitchen and open-plan living areas to the wraparound deck and garden. Cockatoos are frequent visitors.
Windows and doors of the existing house were replaced with double-glazing, while the entire house underwent significant insulation. Thermal comfort is now enjoyed by the family year-round.
View our other projects















