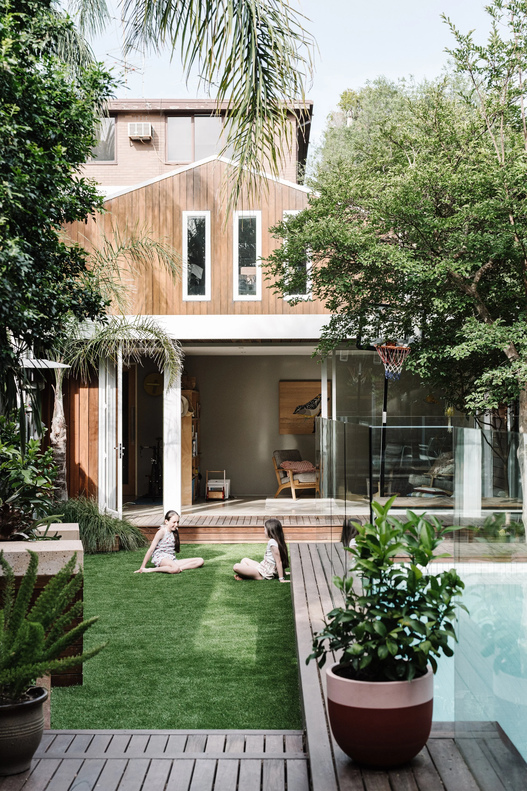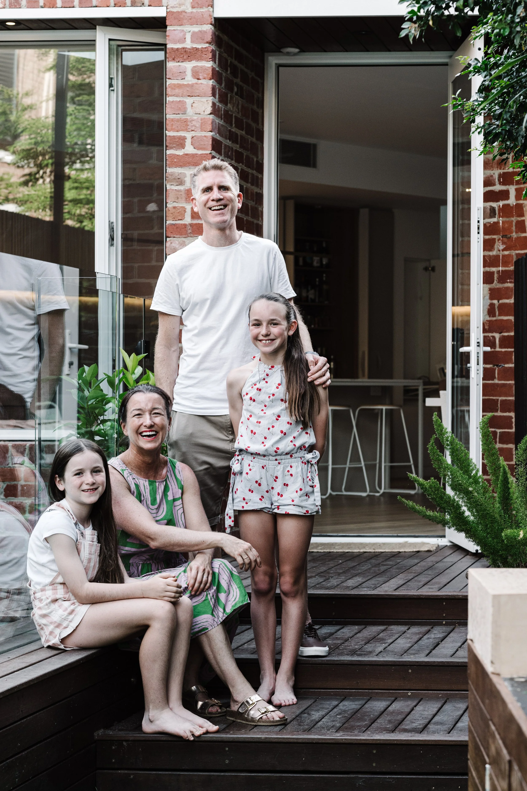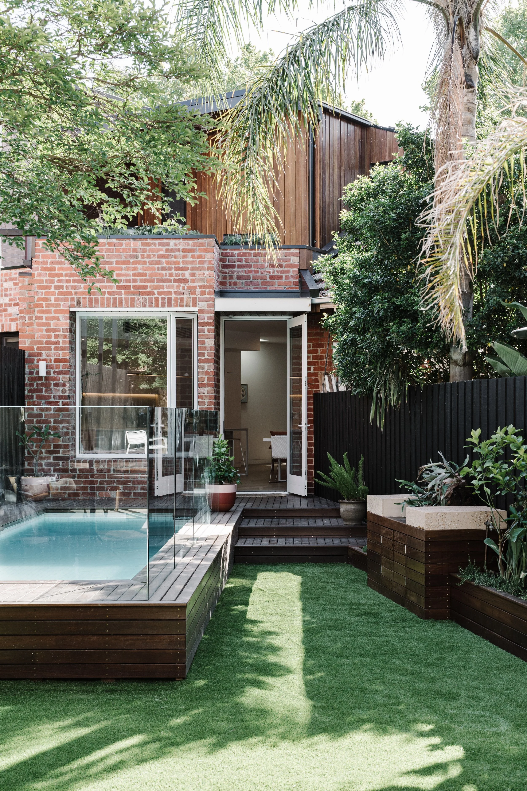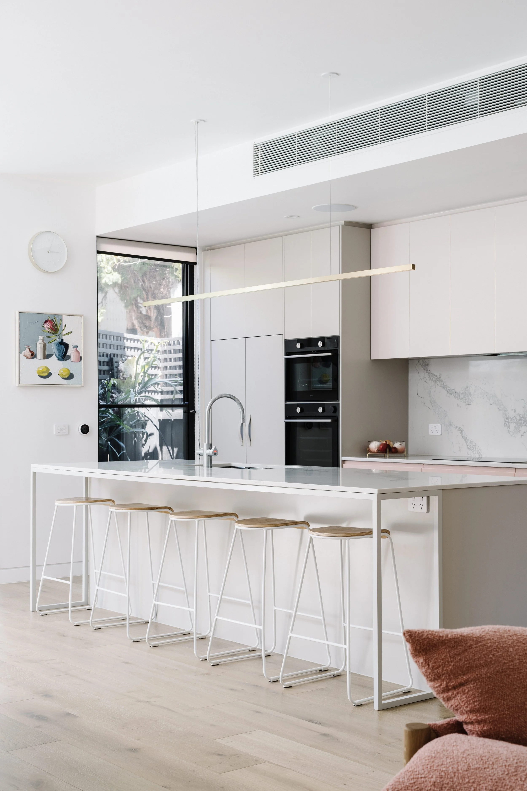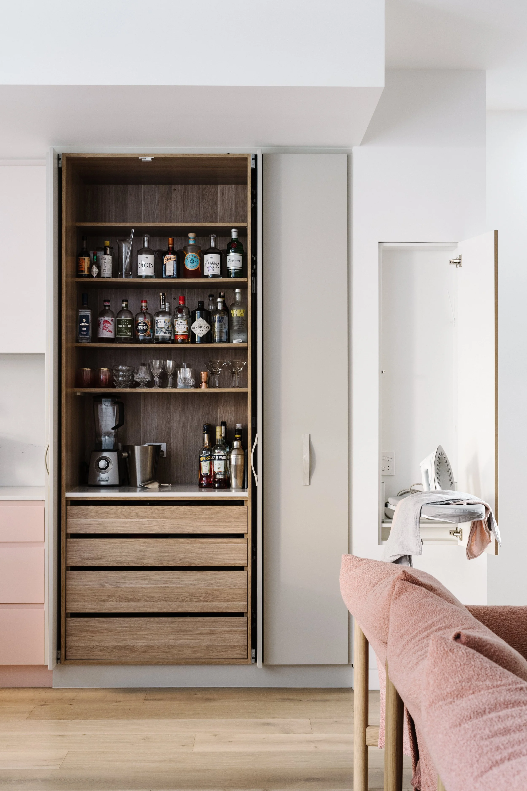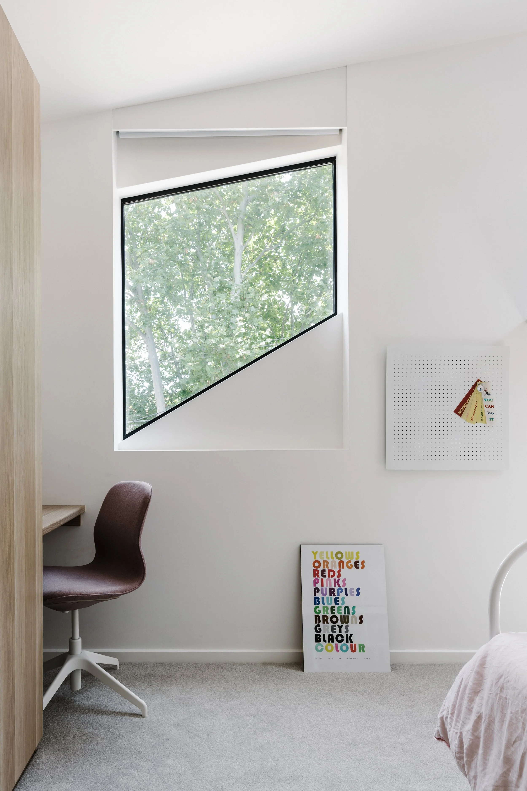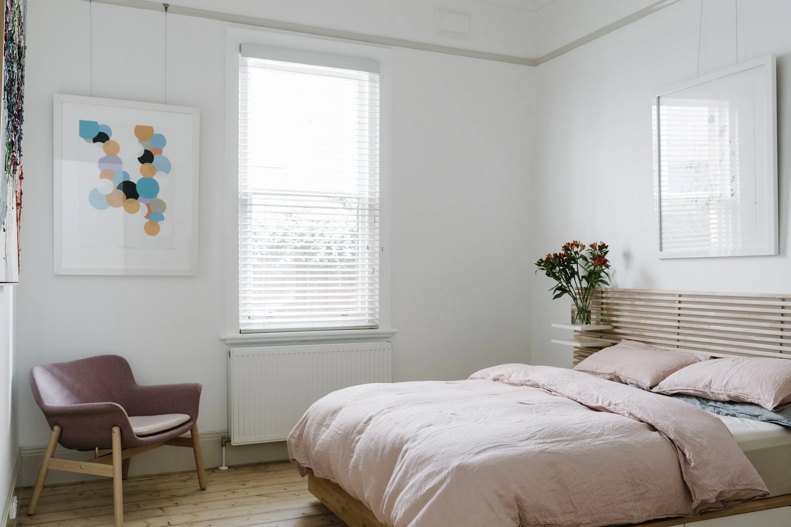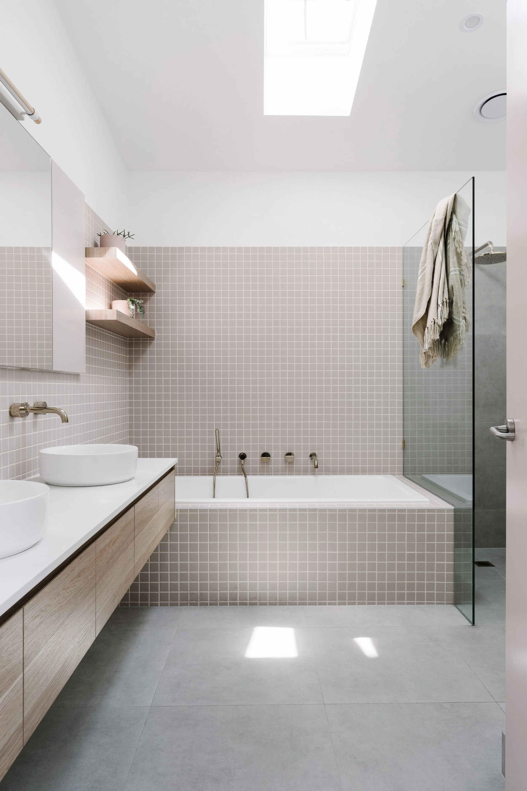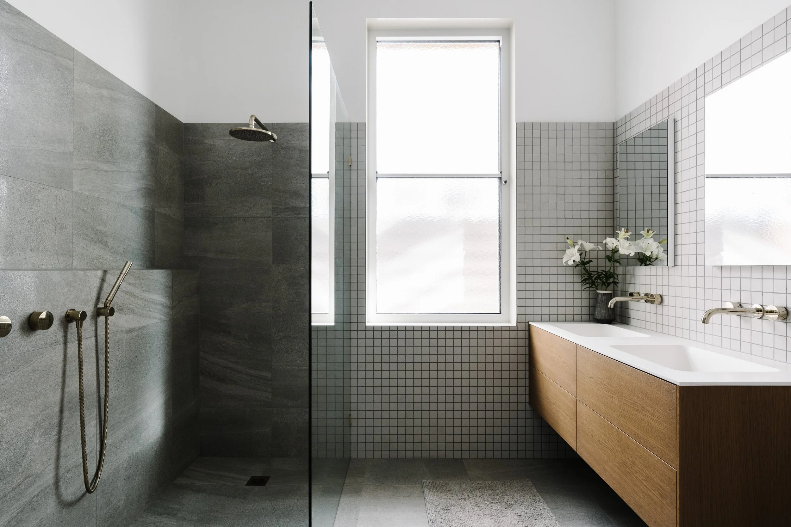
Barkly
Architecture: James Flaherty
Photography: Marnie Hawson
The Barkly project is a testament to what's possible with amazing clients and a collaborative spirit. Starting at the beginning of the COVID pandemic, this St Kilda terrace was transformed to give a growing family more space, more light, and a new upstairs level.
A new, large-scale skylight fills spaces with sunlight. At the rear, a spacious open-plan area includes the kitchen, dining and living spaces, all leading to a landscaped deck, pool and garden.
The heart of this home is a celebration of light and space. The seamless flow from the bright, modern kitchen to the minimalist dining area creates an open, welcoming environment that’s perfect for both family life and entertaining.
Hidden in plain sight. This custom bar cabinet is a stylish centerpiece, while a concealed ironing station next to it proves that smart, functional design can also be beautiful.
Custom cabinetry and carefully selected materials feature throughout the home. This was a true collaboration with the owners, who built, sewed and painted many features themselves.

